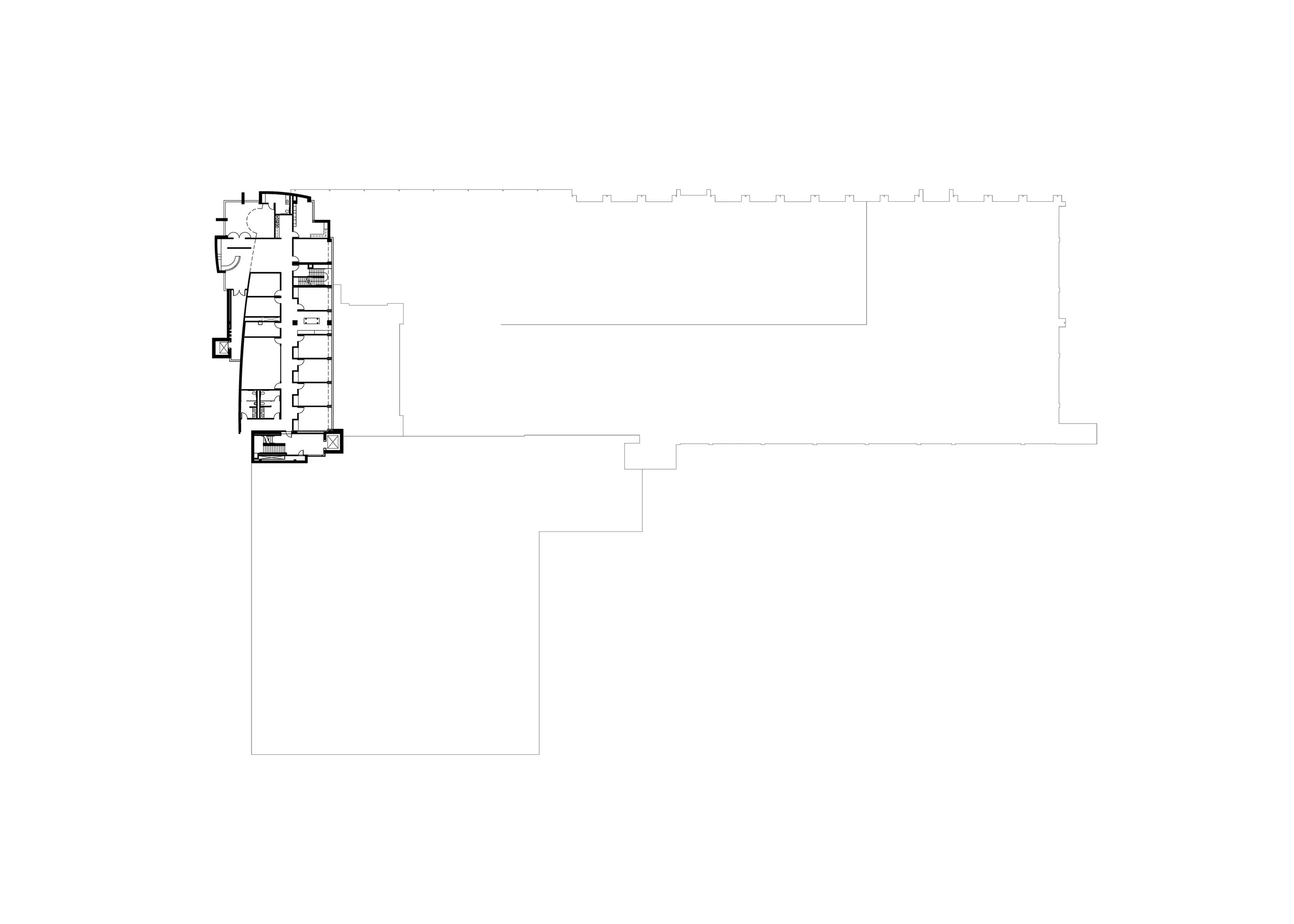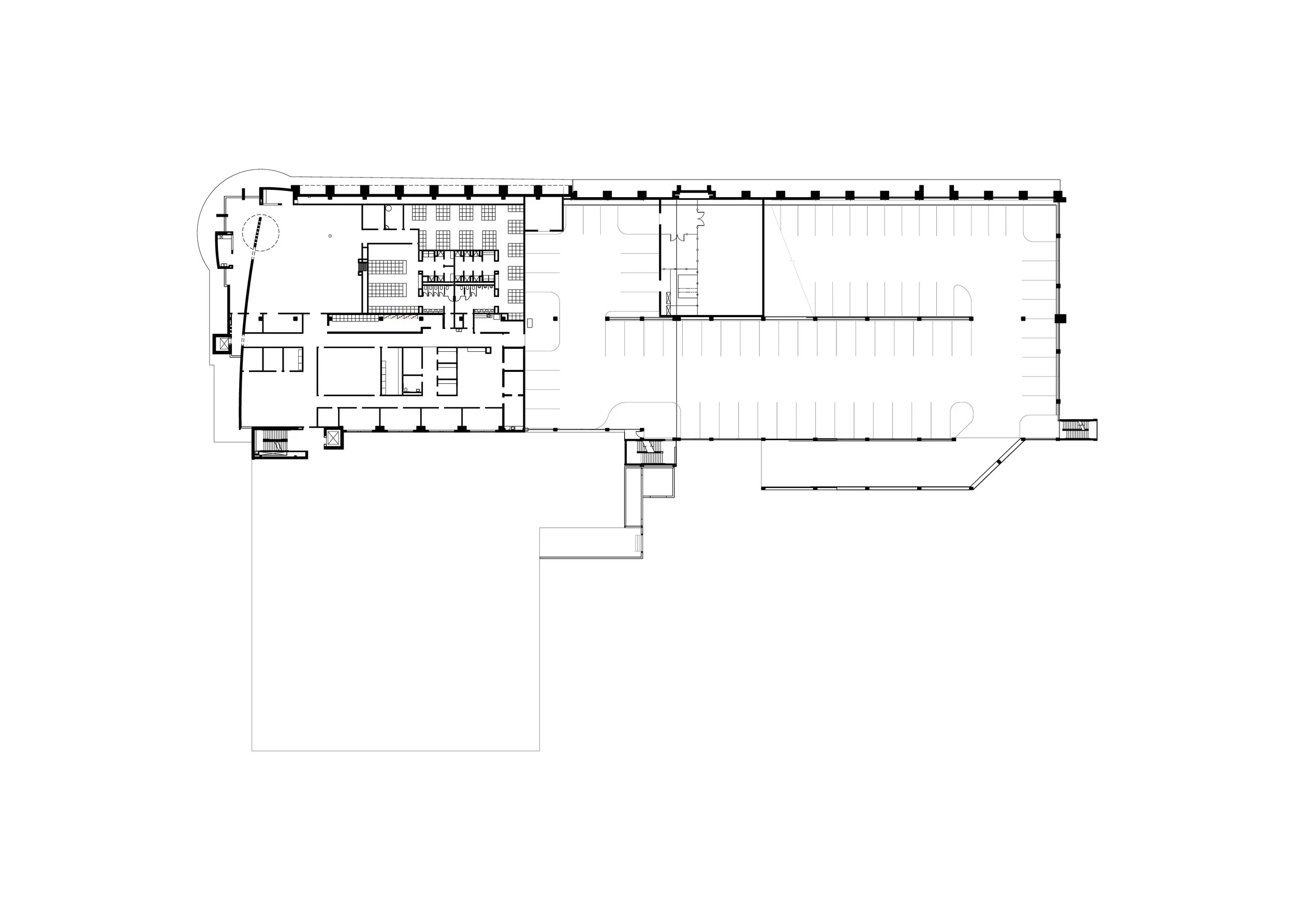Firm History
RON HOBBS ARCHITECTS was founded in 1977 by Ron Hobbs. This year marks our 48th year in business. From our very beginning, we have focused on providing a complete range of architectural, interior design, master planning services to municipal and other governmental clients. To date, we have worked with 71 cities on over 300 projects. In addition to our municipal clients we have completed projects for 11 counties in Texas and Oklahoma, the State of Texas, and the United States Postal Service. We have extensive experience in programming, planning, design, and construction community center projects.
Our municipal design experience is broad based. In addition to our numerous community centers, our work includes recreation/senior centers, fire stations, police & court facilities, civic centers, fire stations, conference centers, animal shelters, public work service centers, pavilions & park buildings, amphitheaters, libraries, and aquatic facilities. Our experience includes both new construction and renovation project. Our firm’s work includes both small and large projects. We have completed projects ranging from $50,000 to $26,000,000. Whether small or large, we devote the same detailed attention to every project. The majority of our projects include interior design services relating to the selection, specifying, and installation of furniture and artwork.
We take great pride in our work and will spare no effort to ensure our clients receive the quality attention their project deserves. The quality of our design work is seen in the recognition and awards our projects have received. In 2008, our firm was named the “Architectural Firm of the Year” by QUOIN Chapter (now known as TEXO) of the Associated General Contractors of America (AGC). This organization includes Dallas, Fort Worth, East Texas, and portions of West Texas. The award is given each year to an architectural firm who has demonstrated, through its body of completed work, a high level of quality and professionalism that best represents the design and construction industry.
Our projects have been published in architectural books and magazines both locally and nationally. Most recently our new Hurst Animal Shelter received this year’s “Distinguished Building Award” from TEXO and our Michael J. Felix Community Center for the City of Sachse received the Texas Recreation and Parks Society (TRAPS) 2020 “Recreation Facility Design Excellence Award.” Our Allen City Hall, Hurst City Hall, and Waxahachie Civic Center projects have all been published in Texas Architect. Our Allen City Hall and Addison Athletic Club projects were featured in City By Design Dallas, a book covering notable Dallas/Fort Worth architecture. Another of our projects, the Sunnyvale Town Hall, was included in a book on Texas Architecture. Our Fairview Town Hall was the featured cover story for Building Stone Magazine. Most recently, our Melissa Public Safety Building was the cover story for January’s Construction Cost Data magazine.
Our firm’s work on municipal architecture was the subject of an exhibition at the Dallas Center for Architecture and in 2013, our work was also exhibited at the Texas Society of Architects’ annual convention in Fort Worth.
Design Philosophy
Our approach to design is based upon our philosophy that every project is unique. Our design solutions are not recycled or modified designs from another project. We never begin with preconceived ideas or design concepts. Instead, our planning and design solutions are based upon each client’s specific design program and functional needs, their established budget, and the environment in which the project is to be built.
In order to accomplish this, our design strategy involves our clients. We do not attempt to design buildings without their input. We seek out their goals, listen intently to what they say, work closely with them, and keep them informed throughout the project.
We believe that excellence in design can only be achieved if the building’s exterior and interior are in harmony with one another. To accomplish this, we begin interior design studies at the beginning of Schematic Design and continue developing the design of the building’s interior concurrently with its exterior. During the design process, careful consideration is given to all elements of design such as space, form, function, relationship of spaces, building materials, and lighting.
We understand that well designed building must function properly. We accomplish this by designing around functional needs. We carefully shape and organize the building to ensure that rooms and spaces are designed around the activity rather than forcing an activity to be modified because of spatial constraints.
Our design philosophy also focuses on producing environmentally friendly and energy efficient buildings. Whether or not it is a stated project goal, we design each of our projects from a “Green” viewpoint. We begin with passive design efforts through proper site planning and continue with the selection and use of environmental friendly building materials, energy efficient LED lighting, and mechanical systems.
We firmly believe that good design and careful planning improves people’s lives. Our buildings are designed to respect their sites and are scaled to fit within their environments. Because of this belief, we strive to create design solutions that go beyond pure function. Our goal is to design buildings that are beautiful, functional, affordable, and environmentally responsible.
Management Philosophy
RON HOBBS ARCHITECTURE & INTERIOR DESIGN is a firm that is committed to a true team approach in project management. Our organizational structure and project management philosophy is based upon the concept of principal involvement and the continuity of the design team throughout each phase of a project. Our clients work directly with both of the firm’s two principals, Ron Hobbs and Wadona Stich, throughout the entire project. The two principals collaborate on all planning and design work. The Principals will serve as the Owner’s primary points of contact.
Because our organizational philosophy focuses on a team approach, our architectural staff and engineering consultants are active participants in each phase of work. The same individuals who are involved in programming and planning phases of the project are also responsible for each following phase of work. This continuity of team members ensures that critical program requirements and planning solutions are incorporated seamlessly into the finished project. Our approach ensures that each project is thoroughly developed and all architectural and interior design issues are given careful attention.
We believe this close-knit team enhances our client responsiveness and personal service. It is the key to client satisfaction and producing quality work.




