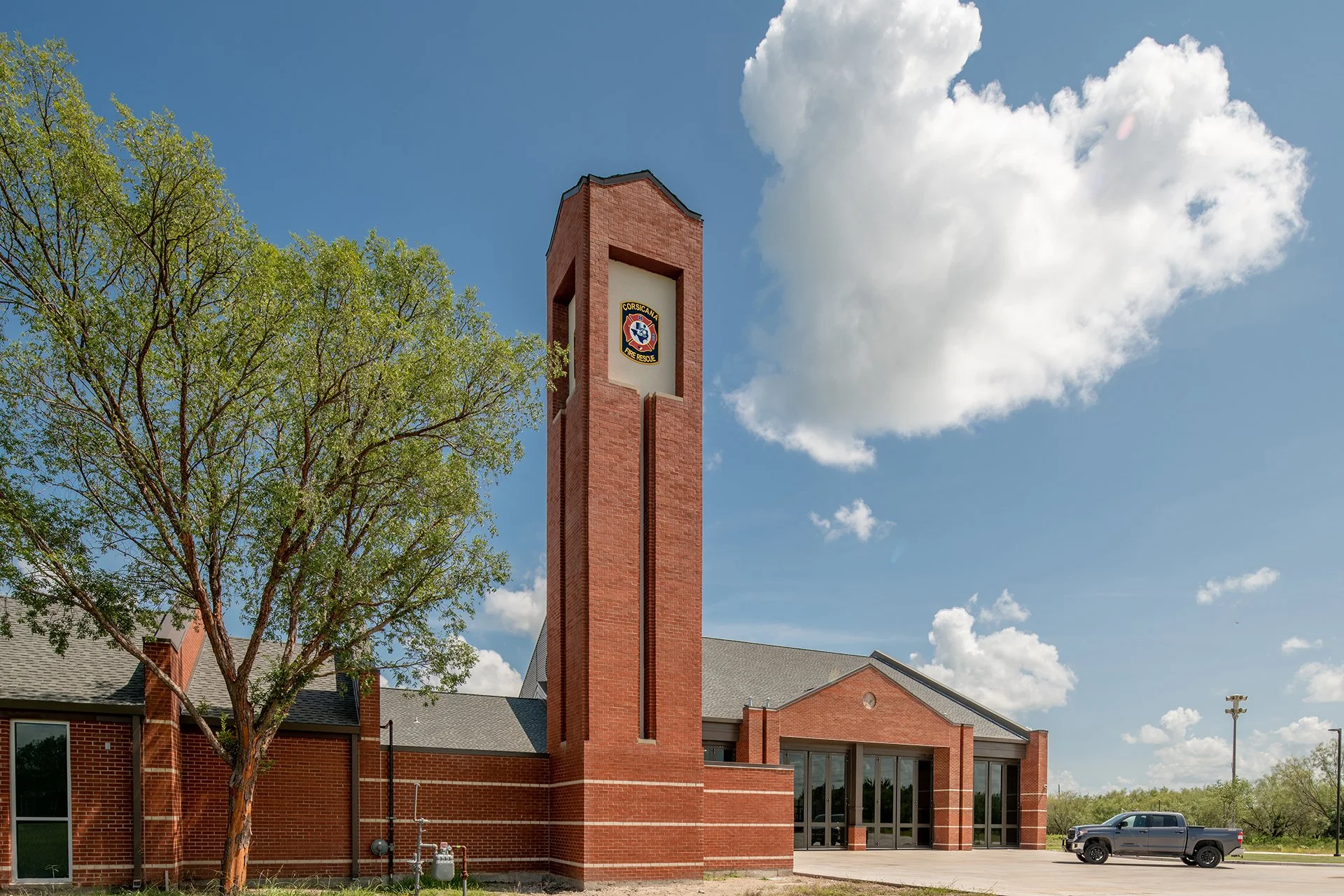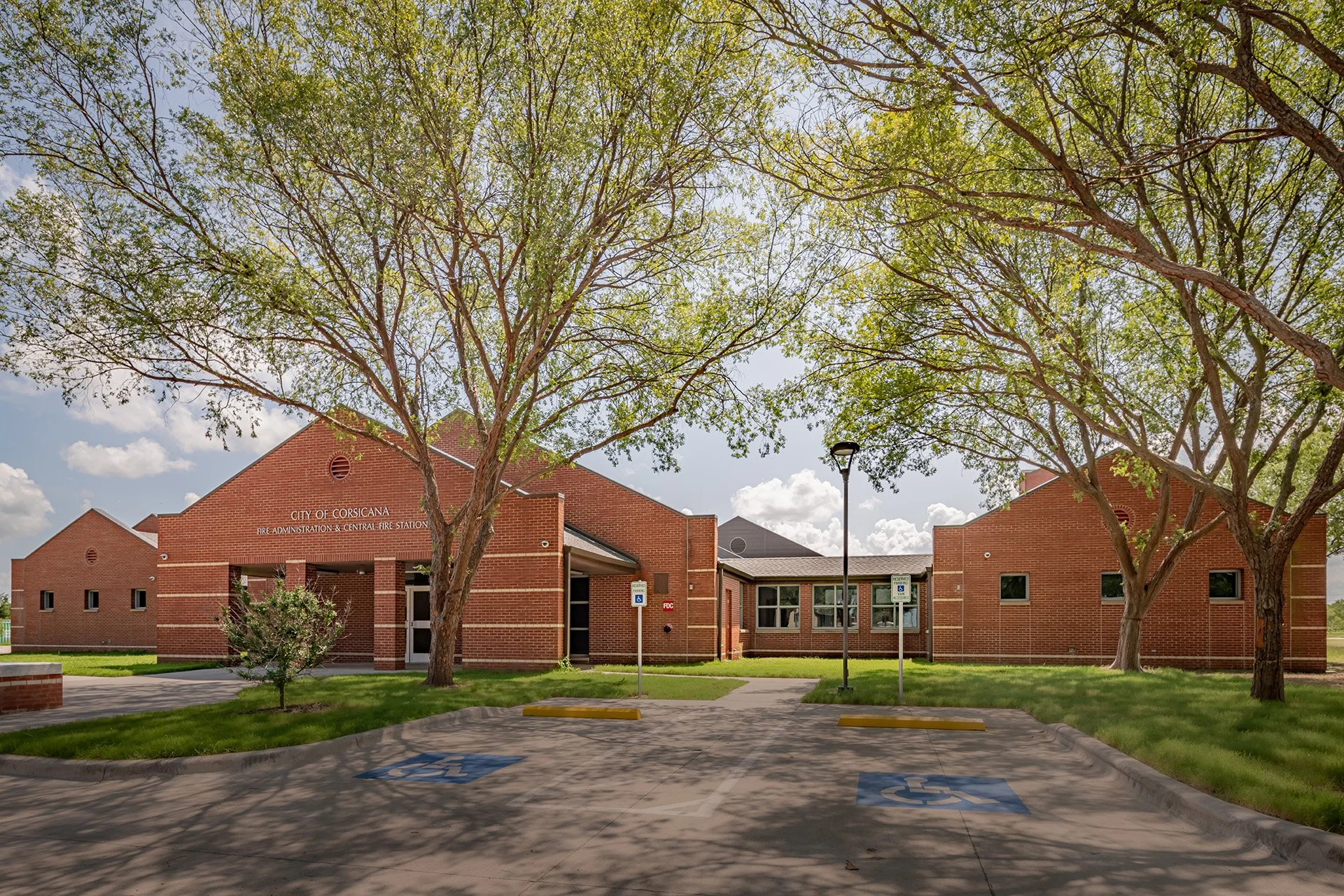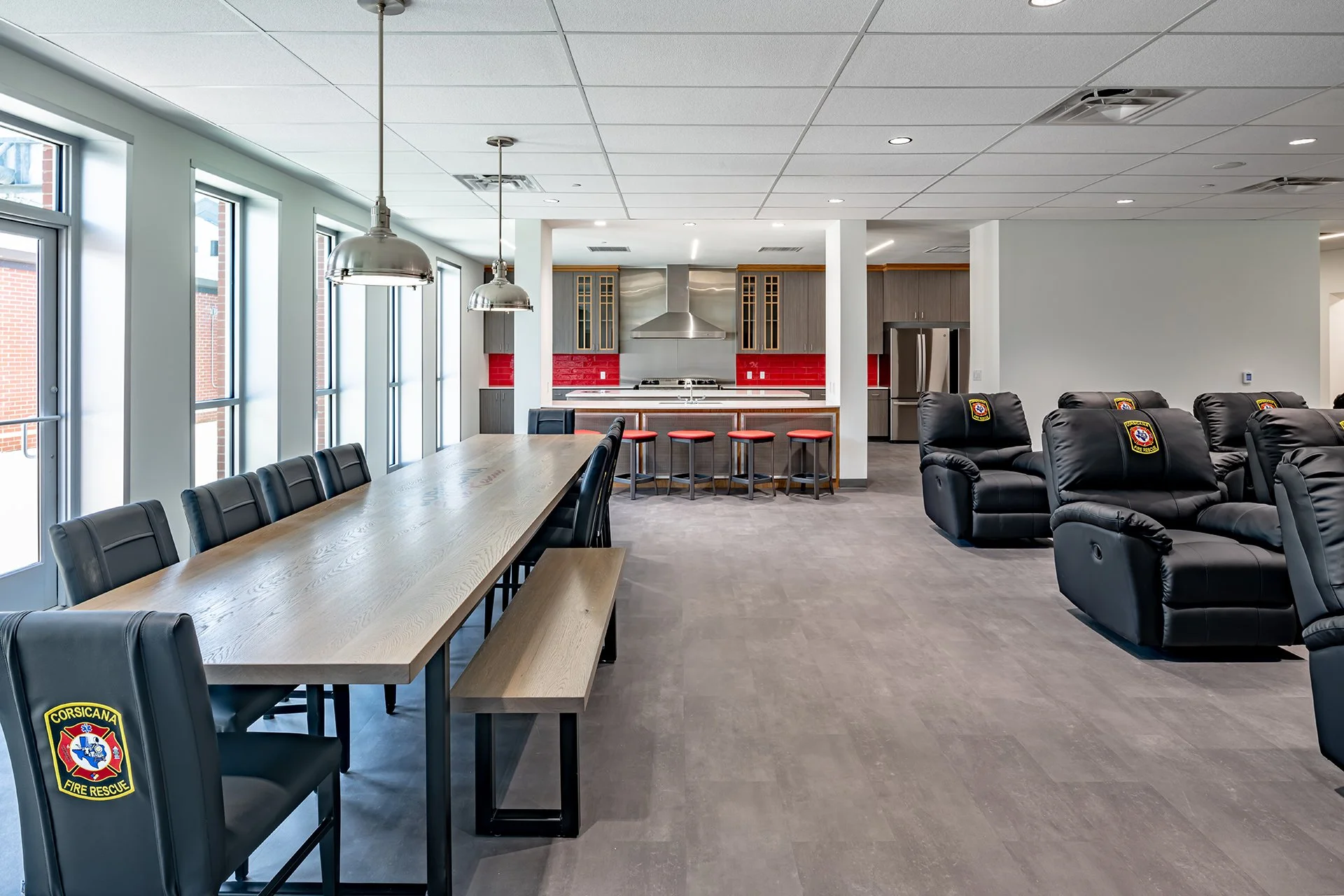Corsicana Central Fire Station
Corsicana, Texas
The Central Fire Station & Fire Administration is the first phase of development for our master plan for the former Youth Commission facility. The building previously served as the juvenile detention center’s infirmary. The project included renovating and converting the existing 19,000 square foot building into the new fire station and administration offices. The interior of the existing building was re-designed to accommodate the living quarters and training space for the station’s 14 fire fighters. It also includes space for the Fire Department’s administration offices. A new 8,000 square foot addition was added to the existing building. The addition contains decontamination facilities, an extractor and dryer for bunker gear cleaning, bunker gear storage, and 8 drive-thru bays for apparatus equipment. The new addition was designed to blend architecturally to the style and scale of the existing building.






