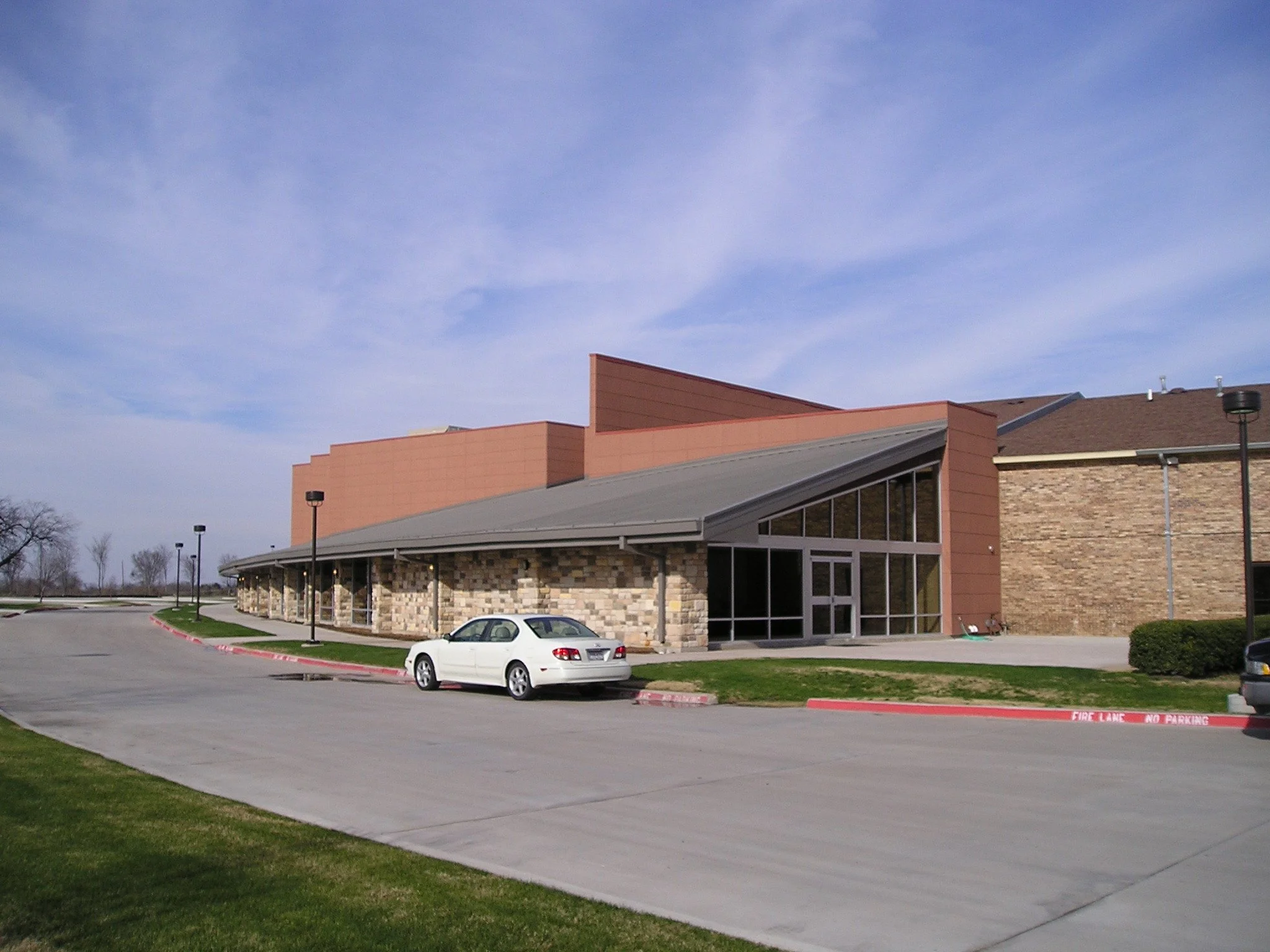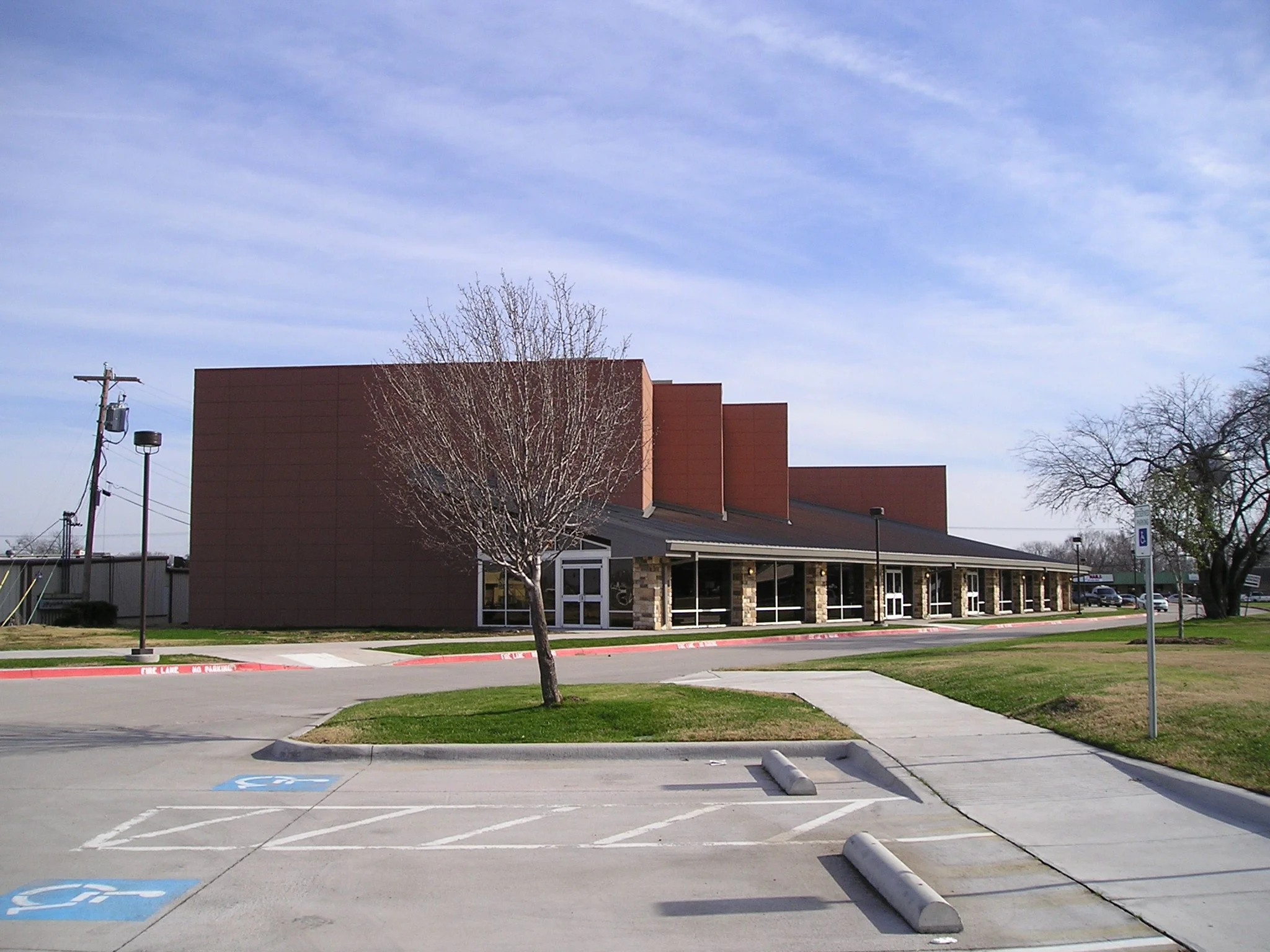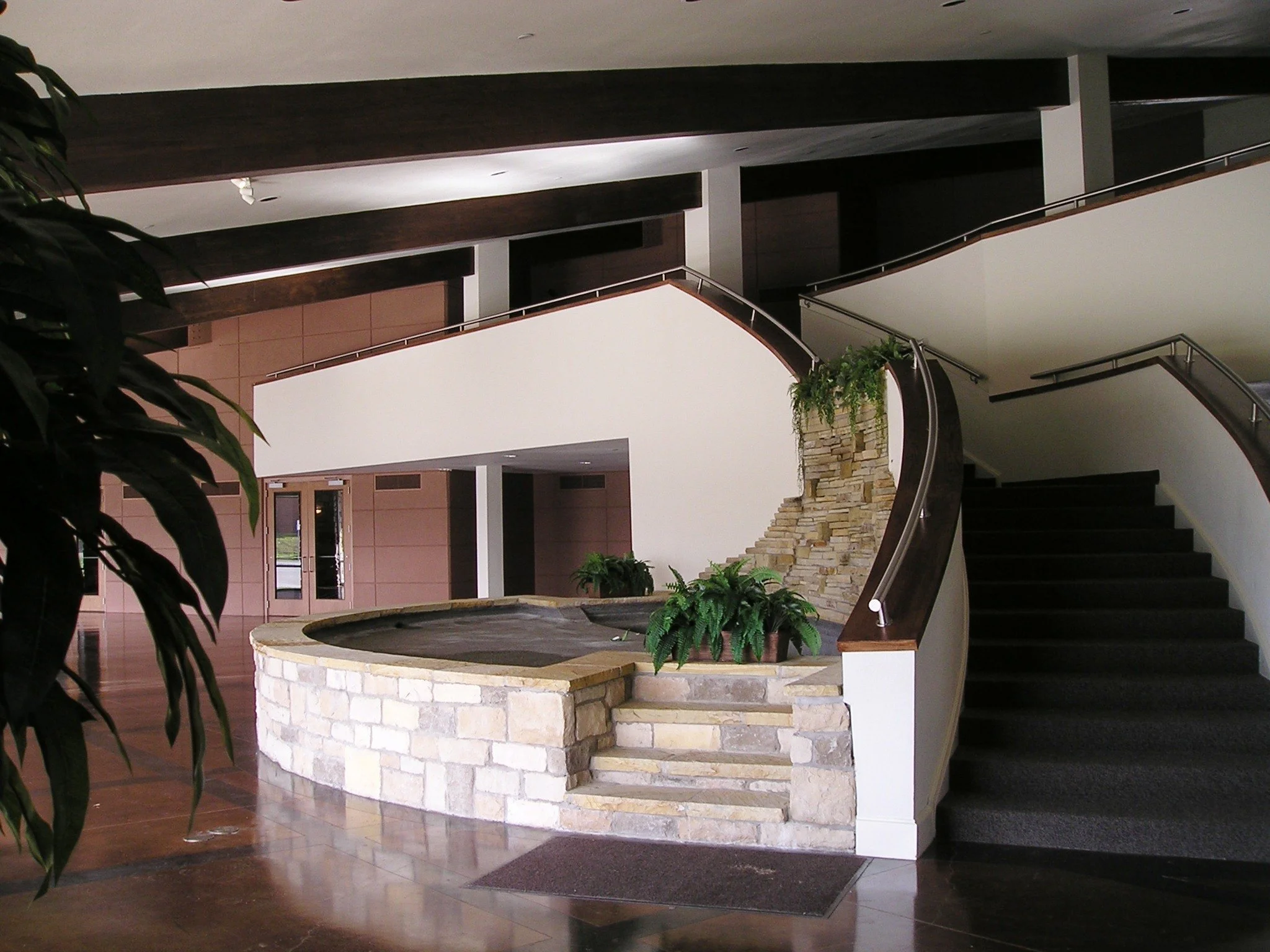Fellowship Baptist Church
Forney, Texas
This project involved the development of a master plan for a seven acre expansion of the existing church facility. This master plan was developed to relate to a master plan previously developed for the neighboring First United Methodist Church. The FBC master plan is intended to be implemented in two phases. Phase One included an 800 seat multi-purpose sanctuary, a large narthex/fellowship hall, and new parking. Phase Two will involve a larger 1,600 seat sanctuary, classrooms, administration space, and additional parking. Phase two will also see the 800 seat multi-purpose sanctuary (Phase One) converted into a larger fellowship hall.
Phase III consists of renovating the original 6,800 square foot two-story worship facility in a manner that will accommodate the current and future needs of the growing congregation’s rapidly growing Youth Department. When completed, the newly renovated building will include several new multi-purchase classrooms that can be easily converted into large assembly areas. The project also includes conventional classrooms, a large activity room, a new visitor’s greeting center, and updated restroom facilities. A elevator will also be installed that will comply with current state required accessibility standards.






