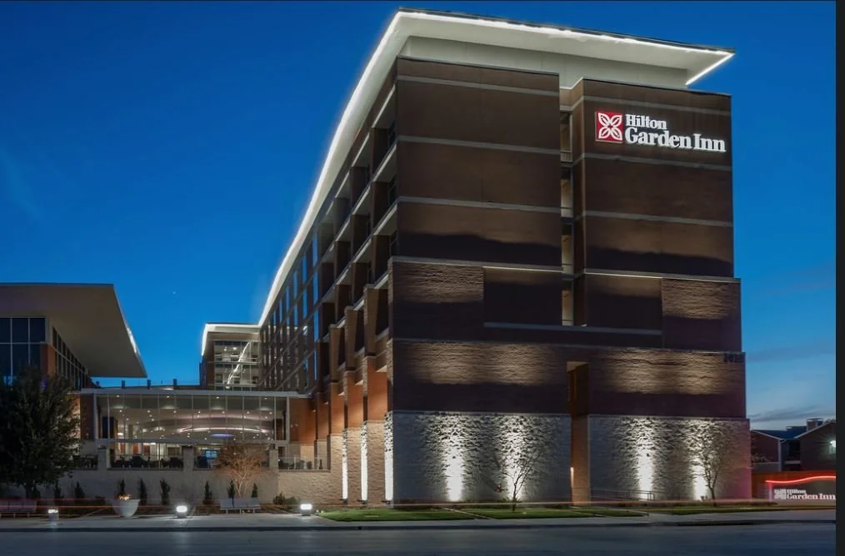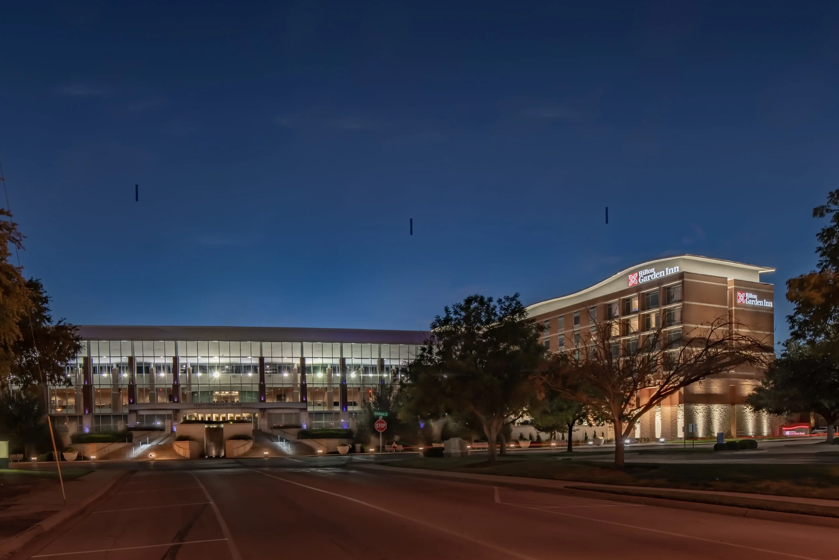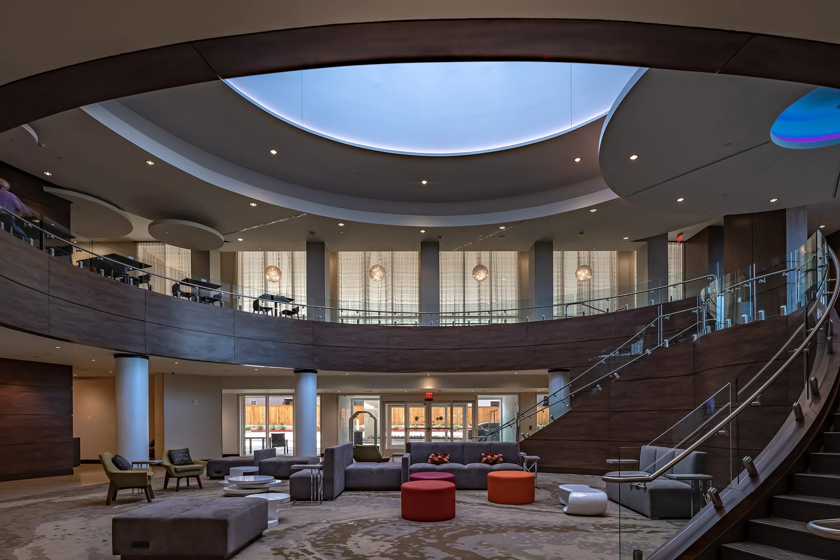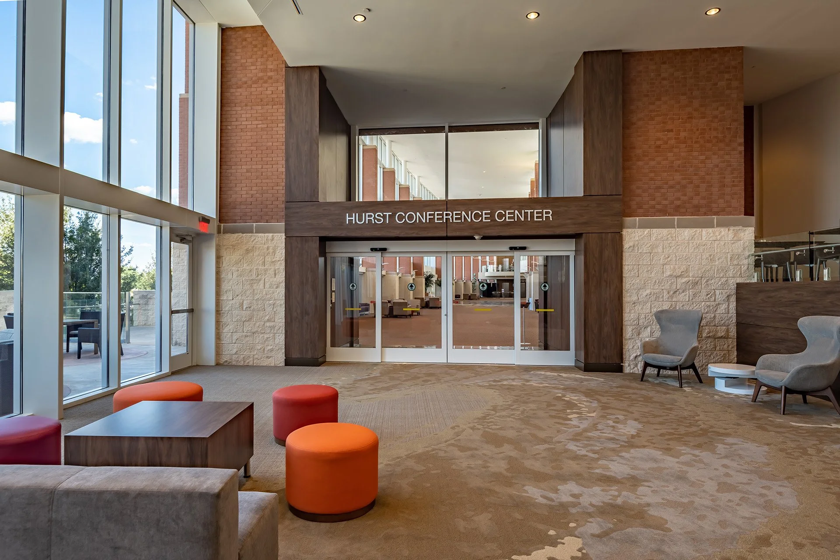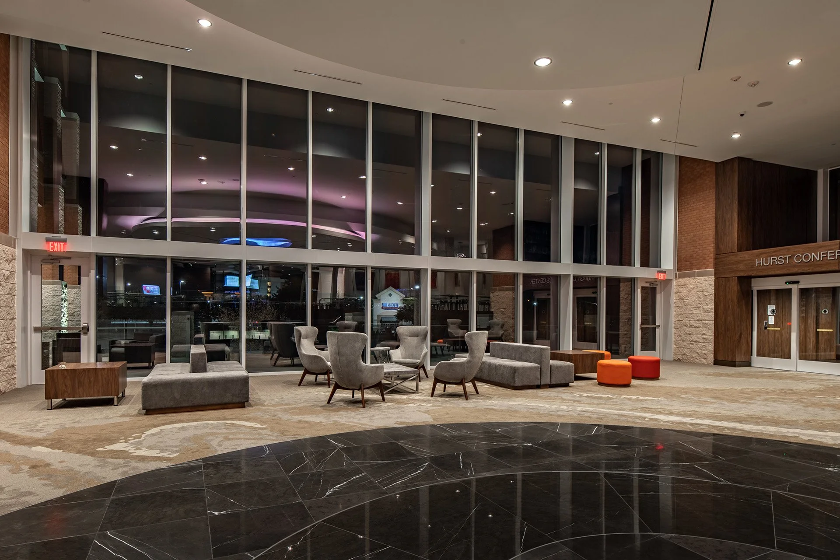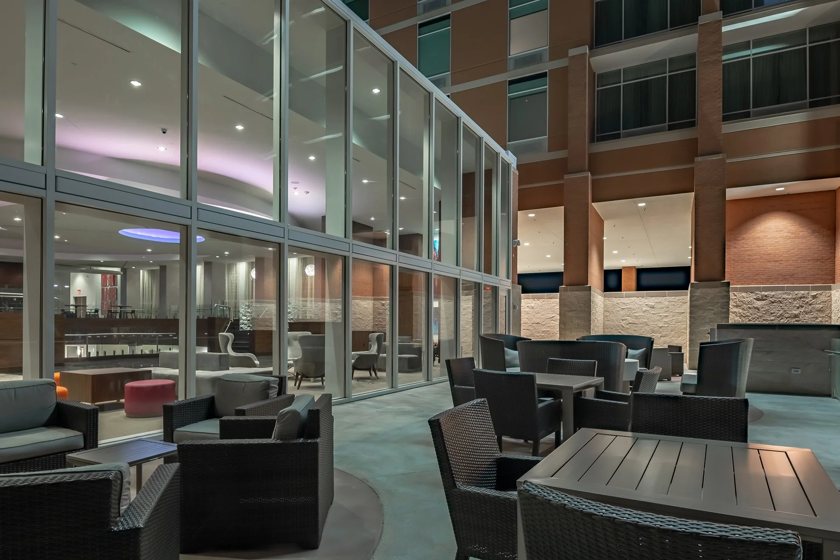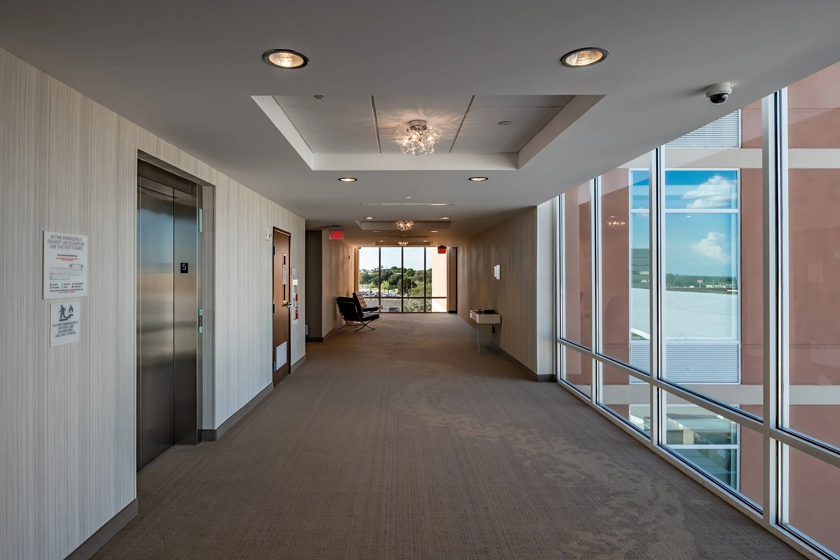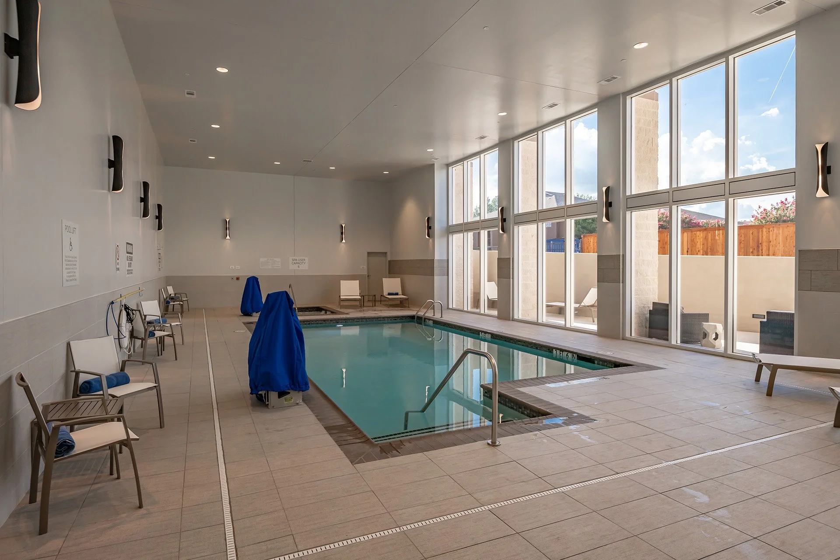Hilton Garden Inn at the Hurst Conference Center
Hurst, Texas
The new Hilton Garden Inn in Hurst is designed as an extension to the existing Hurst Conference Center. The hotel will be six stories high and provide a total of 140 guest rooms. The first level contains guest arrival and check-in, fitness center, swimming pool and cabana. In addition to these spaces the first floor will also house hotel support space such as offices, staff work areas, laundry services, and mechanical space. The first floor is connected directly to the existing parking garage located under the Conference Center. As in all Hilton Garden Inns the focal point of the lobby and entrance is the sky-lite Pavilion and guest check-in. The Conservatory is also located on the first floor adjacent to the entryway.
The second floor contains the-hotel’s food services and social spaces - kitchen, restaurant, bar, and a variety of both indoor and outdoor gathering and social spaces. These spaces are directly connected to the main atrium area of the Conference Center. Provisions are included to allow the Hotel to be secured when the Conference Center is closed. The kitchen area has been sized and designed in accordance with Hilton standards. The kitchen is connected to the Conference Center’s existing loading dock and trash bins.
Guest rooms are located on the 3rd, 4th, 5th, and 6th floors. Each floor contains thirty-five (35) guest rooms. Two elevators, linen storage, laundry chute, and ice machines are located near the center of each floor. Stairwells are located at each end of the corridors and an additional elevator is located at the west end of the corridor. All hotel guest parking is covered with each floor of guest rooms directly connected to the adjacent parking garage. Furthermore, all entrance doors from the parking garage to the hotel are controlled by card (room key) access.
The hotel has been designed to comply with Hilton’s design standards while at the same time complying with the City of Hurst’s desires and requirements for the hotel to strongly relate to the existing Conference Center. The first and second floors lighting, ceiling, and flooring materials and patterns have been custom designed to insure that the overall atmosphere and feeling created within the hotel conveys the correct Hilton Garden Inn feeling and image but at the same time respects and continues the characteristics of the existing Hurst Conference Center. This has been accomplished by a variety of means. As an example, the existing Conference Center uses flooring patterns, ceiling elements, and special lighting to create it’s unique atmosphere. These design elements are all used in a unique manner in the hotel. The flooring pattern is used to attract and direct guests from the second level to the grand stairs. Special lighting is used to direct guests from the first level to the second level (and to serve as a focal point). Floating ceiling planes are used to define special areas within public areas of the hotel.

