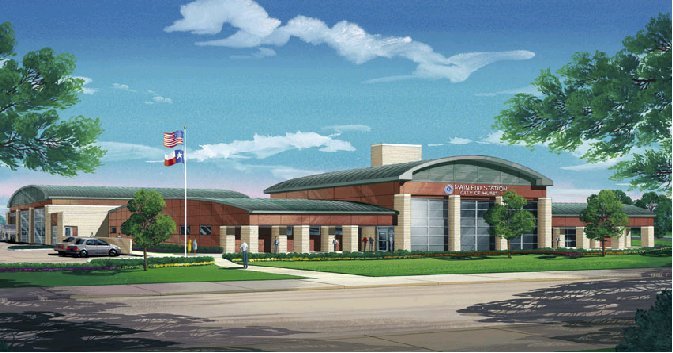Hurst Central Fire Station
Hurst, Texas
The project was originally began as a result of the planned expansion and widening of Precinct Line Road. The road improvements would take away the front apron approaches of the existing engine bays. The original design intent was to replace the existing bays with new drive-thru bays to the rear of the existing building. The original planning also included only minor renovation of the administration areas. However, during the preliminary planning phase of the project an environmental investigation discovered extensive black mold contamination throughout the existing building. Because of the severity of the mold problem, the existing building needed to be stripped down to the original foundation and steel frame. This mandated procedure created an opportunity to completely redesign all interior portions of the existing building.
The final design included new drive thru engine bays, and new living and sleeping quarters. New individual bedrooms were designed to replace the original dormitory. The original engine bays were renovated to become the fire administration offices and training facilities. A new fitness center, classrooms, and fire training tower were also included in the project. The result is a completed project that not only provides the much needed additional space but also provides a better functioning interior. The completed project now meets the current day needs of the Fire Department.
The building’s new exterior with its barrel vault standing seam metal roof, face brick, and split face concrete masonry units is designed to visually relate with the identity established by the City of Hurst.



