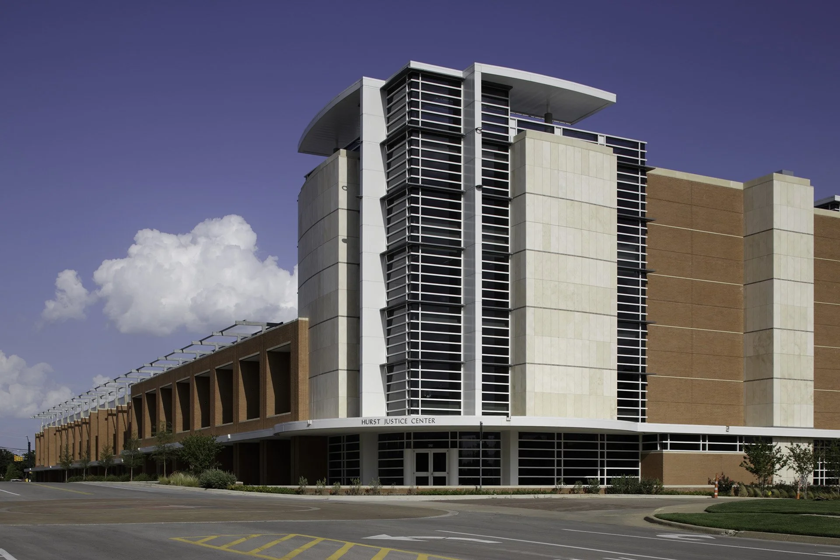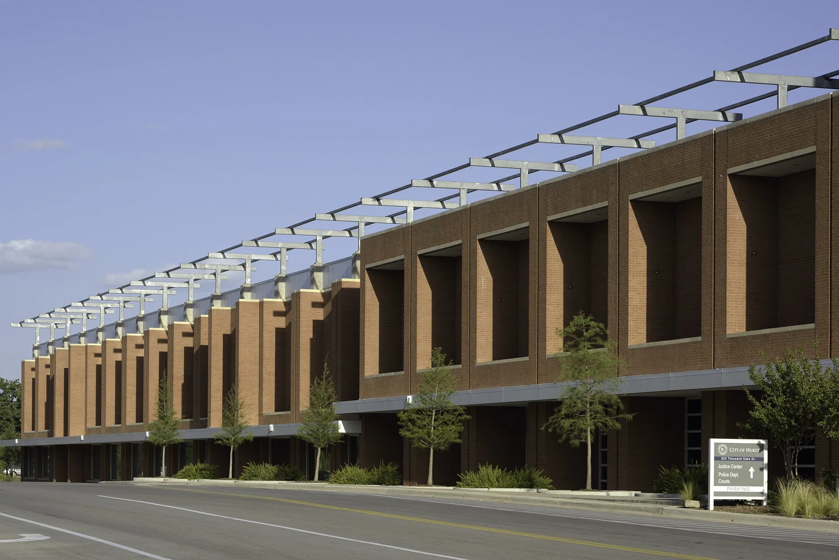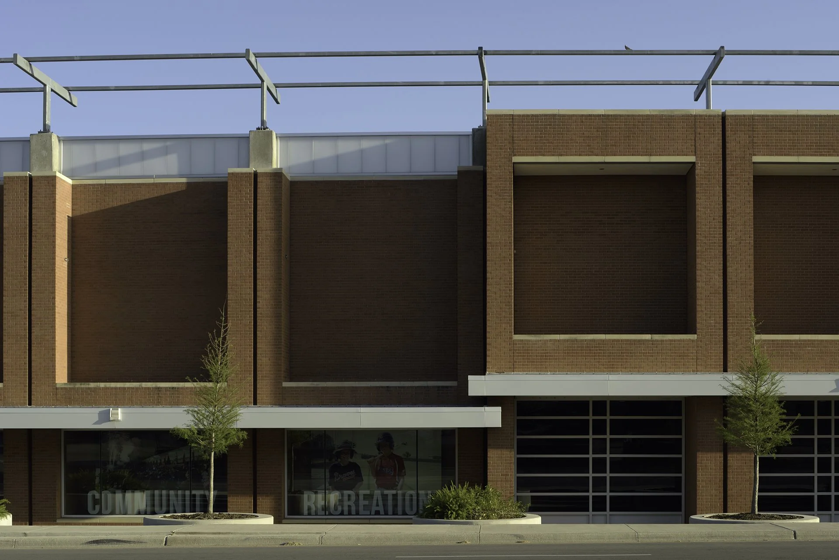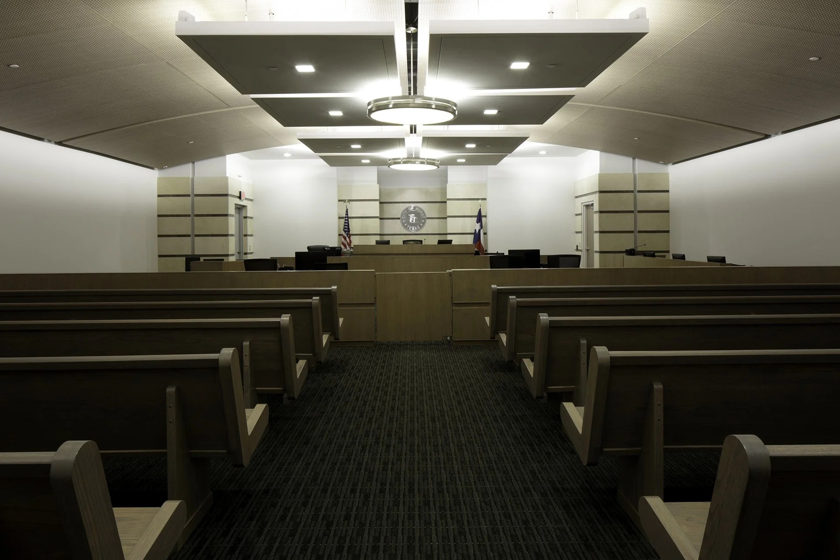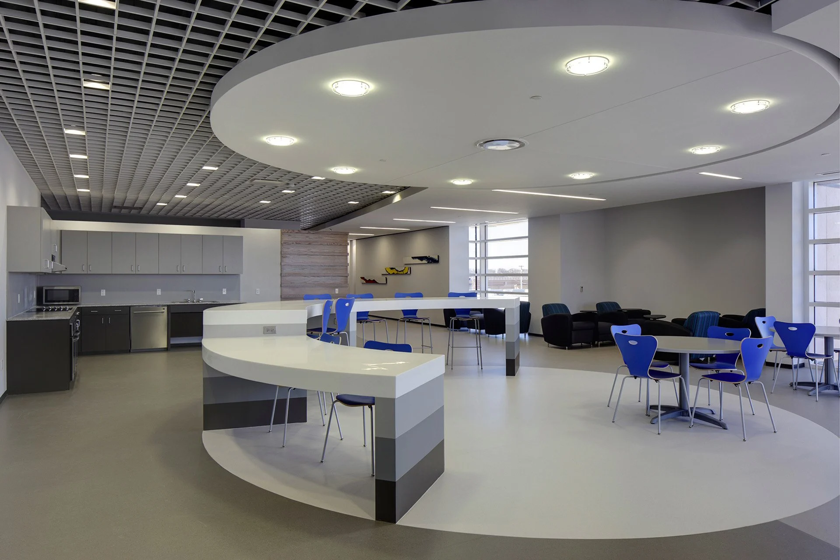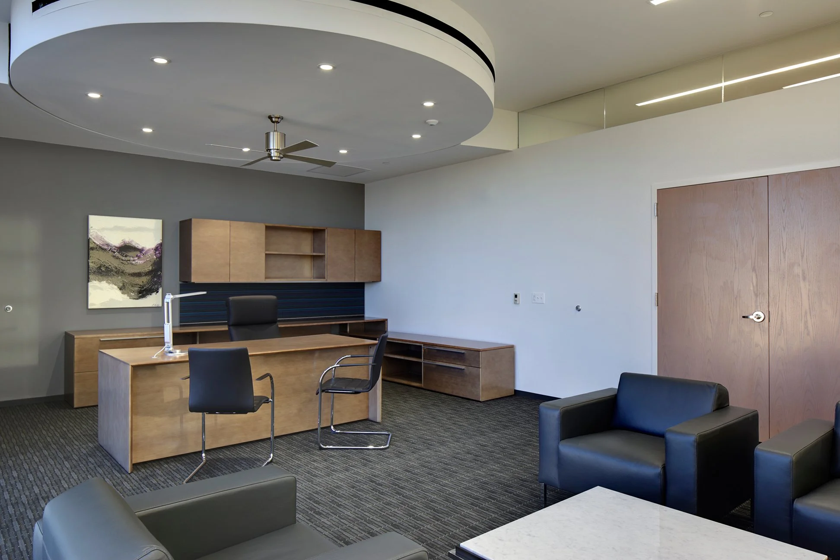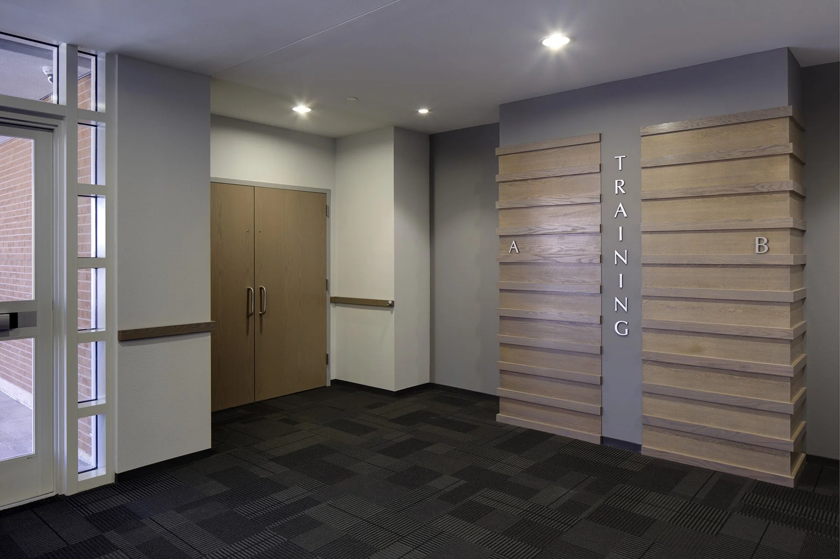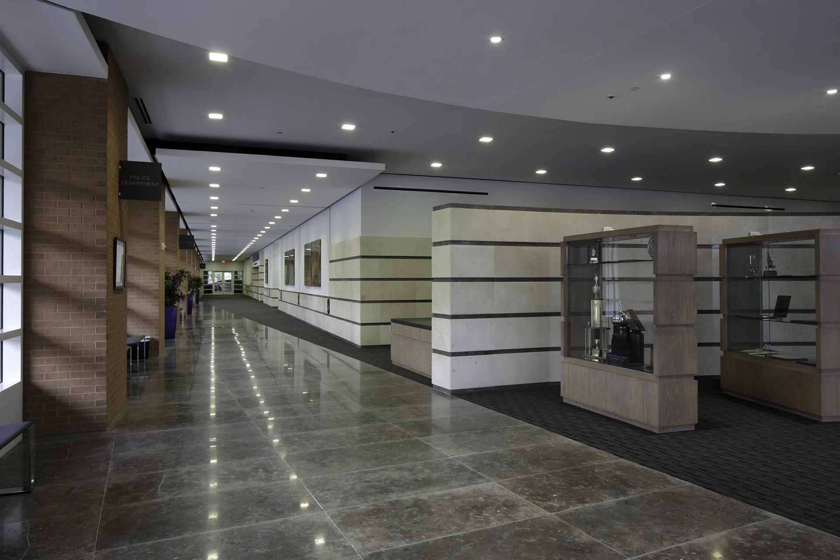Hurst Justice Center
Hurst, Texas
The Project began with a facilities needs assessment for the both the Hurst Police Department and the City’s Municipal Courts. The study had three goals. The first goal was to determine both current and long term spatial needs of each department. The second was to evaluate the type of facilities needed - a joint facility vs separate facilities. Finally, the study included analyzing potential locations for the project and making a recommendation for the most suitable site. The study determined the City of Hurst would be best served by a joint police and courts facility that could be constructed on City owned property adjacent to both the Hurst City Hall and existing Hurst Police Building. The new four story Hurst Justice Center provides a total of 90,000 square feet of space - 27,000 sf of remodeled space in the existing Police Building and 63,000 sf of new space.
The Justice Center included a three story, 280 car parking structure. The ground floor provides public parking for court and related functions. The second level provides covered parking for all police vehicles while the third level provides parking for police and court employees. Police and employee parking is accessed by a restricted ramp. One of the City’s primary goals was to redevelop the area around the Justice Center and the adjacent City Hall into a “Town Center”. In order to create a pedestrian friendly street suitable for a town center, leasable storefront display windows are located along the sidewalk at the ground level of the parking structure. These show windows screen the public parking areas of the parking garage from the street.
One of the Police Department’s primary design goals was for the interior and exterior of the completed building to project a professional/corporate image rather than an institutional image. This was achieved by the use of materials, colors, and openness of public spaces. All of the critical security and safety issues were achieved by placing bullet restrictive materials within the perimeter walls. Service windows are all bullet restrictive glass.

