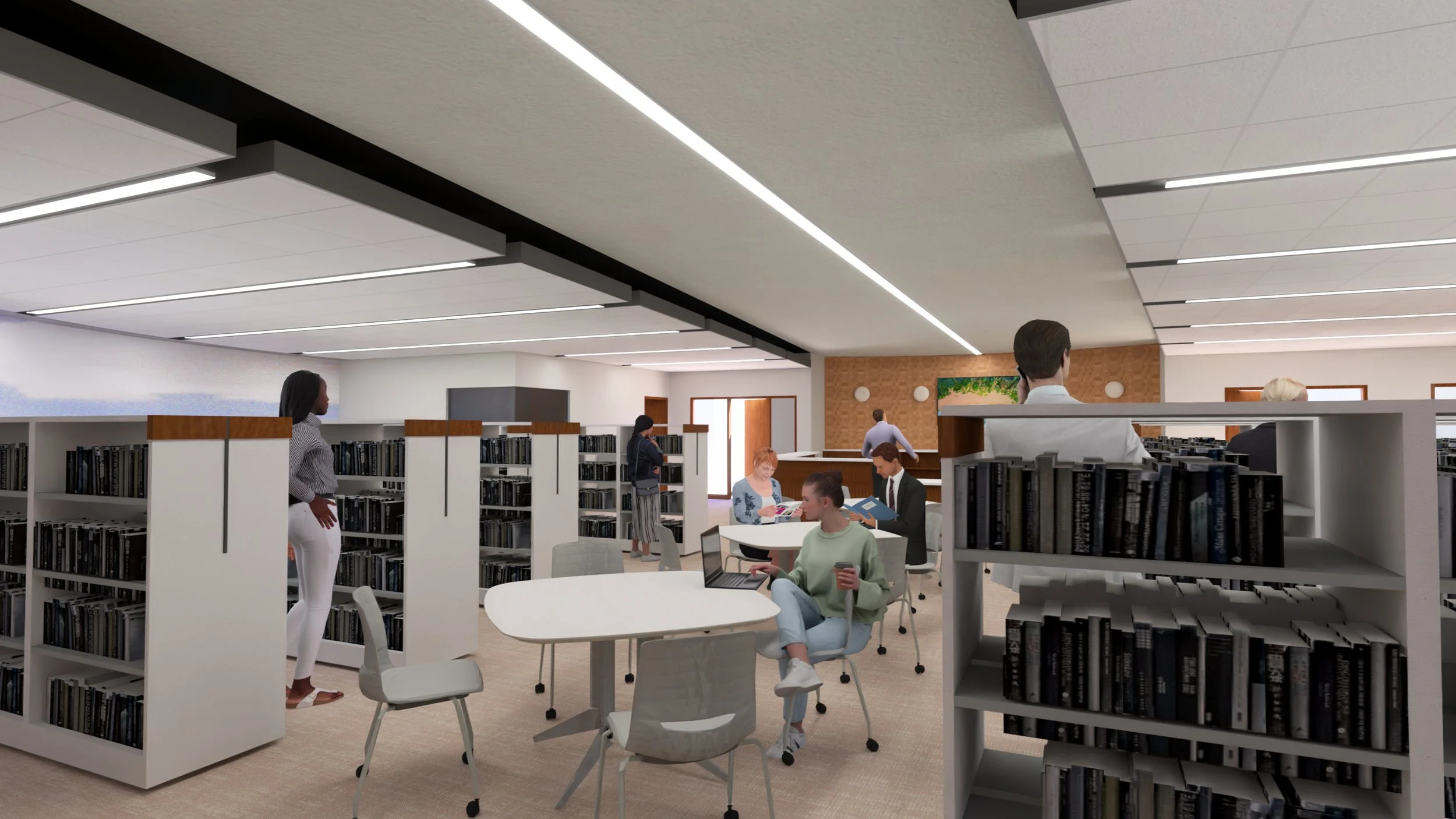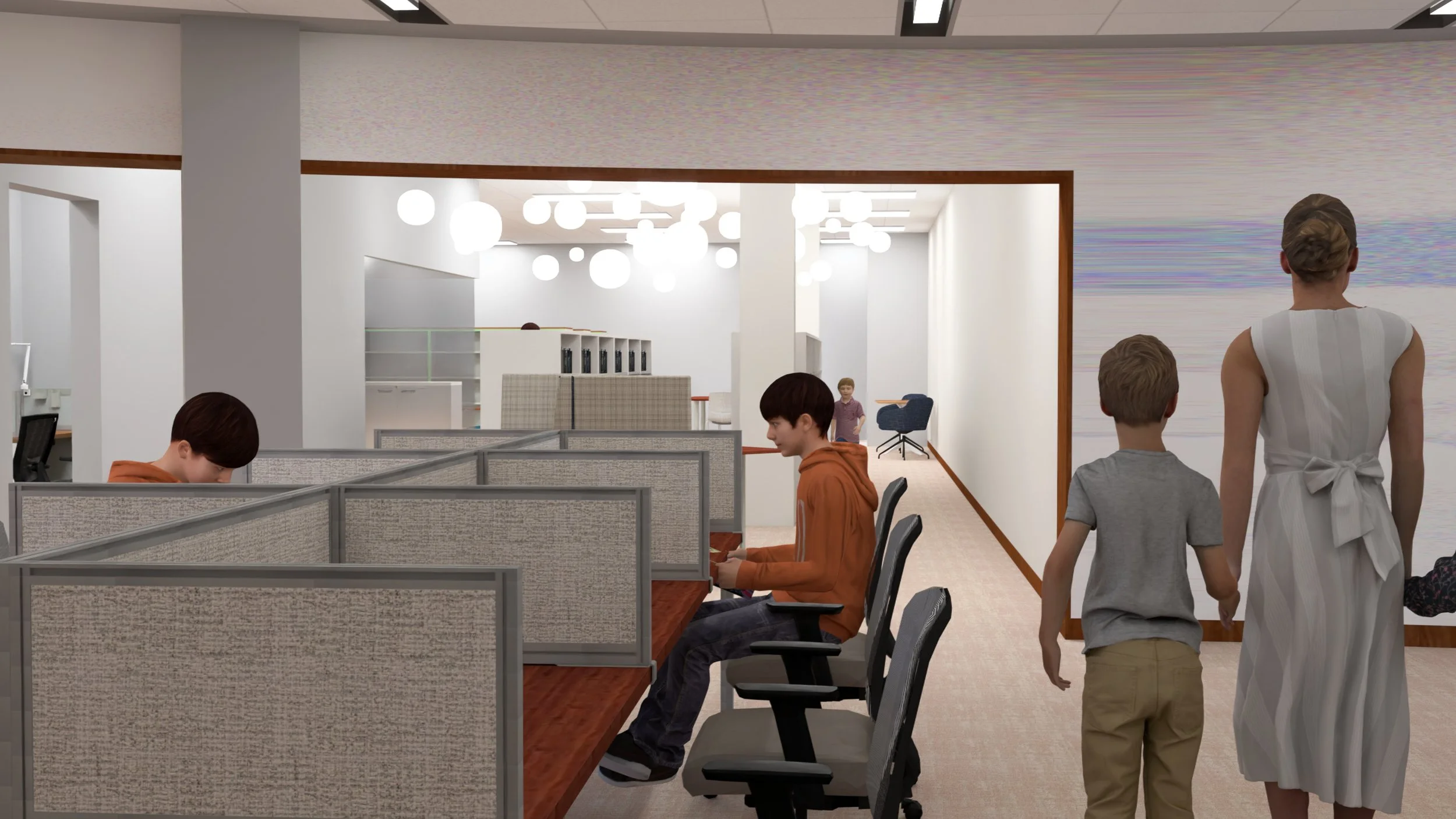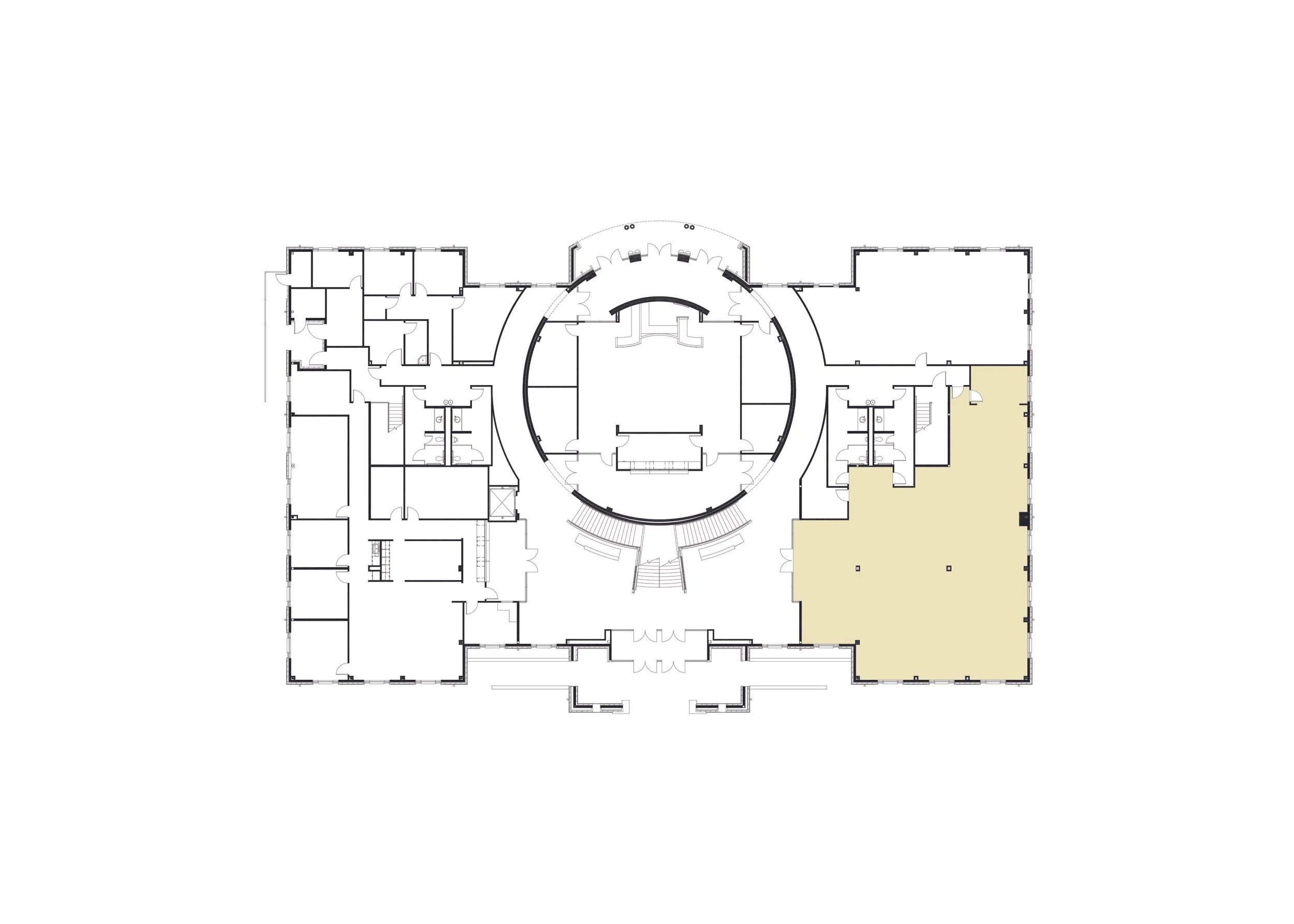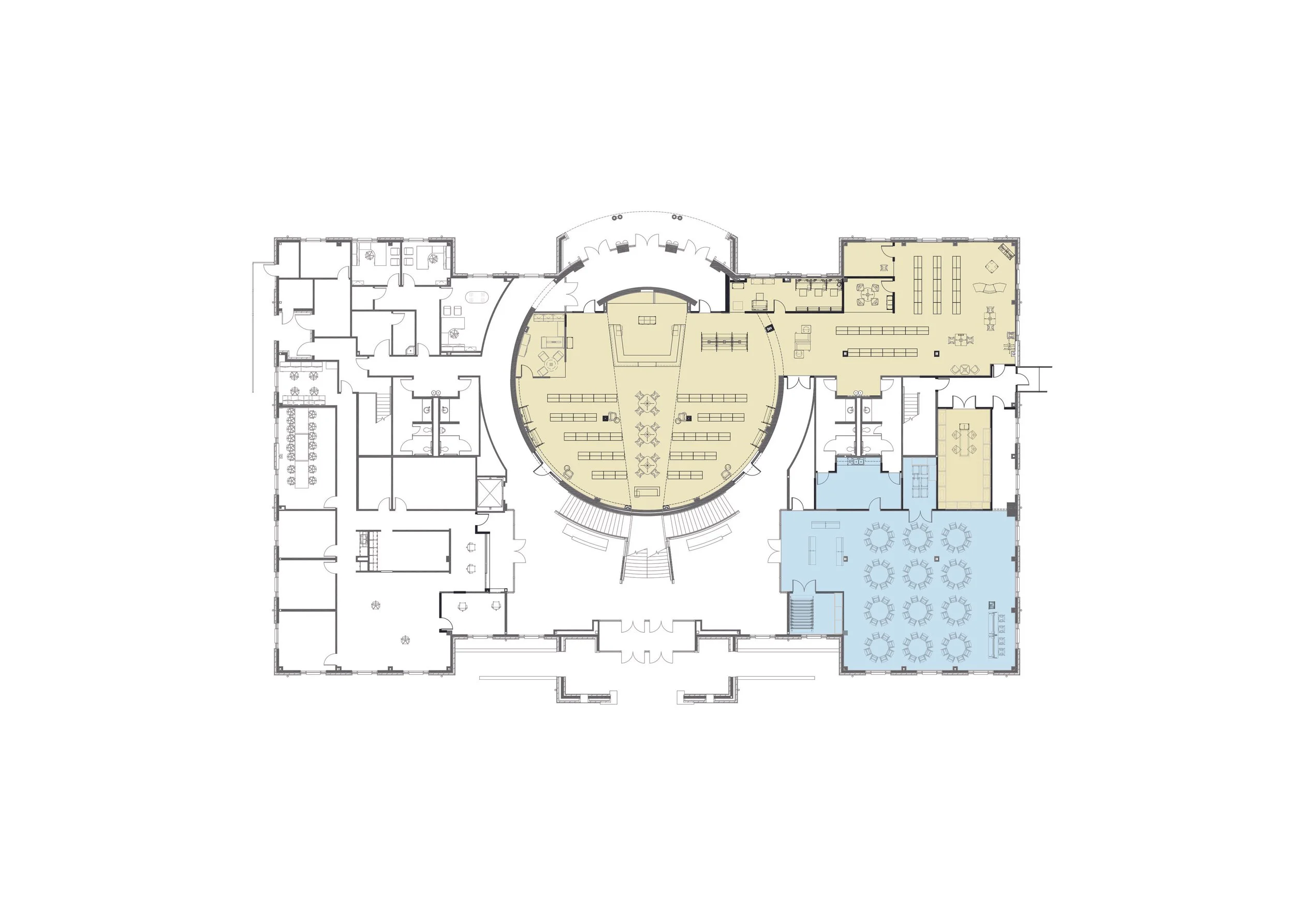Melissa Public Library
Melissa, Texas
The City requested RHAID study options for expanding the library located on the first floor of City Hall adjacent to the Municipal Courts space. The expansion of the library sought to provide increased book capacity, additional work areas and offices for staff, an enclosed maker space, youth area, reading areas along with a multipurpose community room for library, city and citizen use. After studying several different options, RHAID proposed moving the Library into the space that would be vacated by Municipal Courts when they moved to the new Melissa Public Safety building. The existing shell space would also be incorporated into the Library.
The final design solution includes relocating the main library entrance from it’s current south location, shared with the city hall entrance, to the north side of the building. This key feature allows the library to have an identifiable entrance from the exterior of the building. It also allows the library to have flexible hours while maintaining security for the city hall portion of the building. Circulation allows for continued use of both entrances during shared hours.
The renovated and relocated library space increases the library from 3,950 to 6,200 square feet excluding the multipurpose space. The main library space, including the circulation desk and primary stacks are relocated in the central portion of the building under the rotunda, signifying the importance of the library. The youth and children’s area along with a new maker space, office and workrooms are located in the adjacent space lined with existing windows which fill the spaces with natural light and a view into the space for those passing by. A new 2,345 square foot community room with a coffee area is located in the old library area with access for community, city hall and library use. All renovated and reallocated spaces are reimagined with creative design solutions meant to function as if they were always intended to be a part of the city hall.






