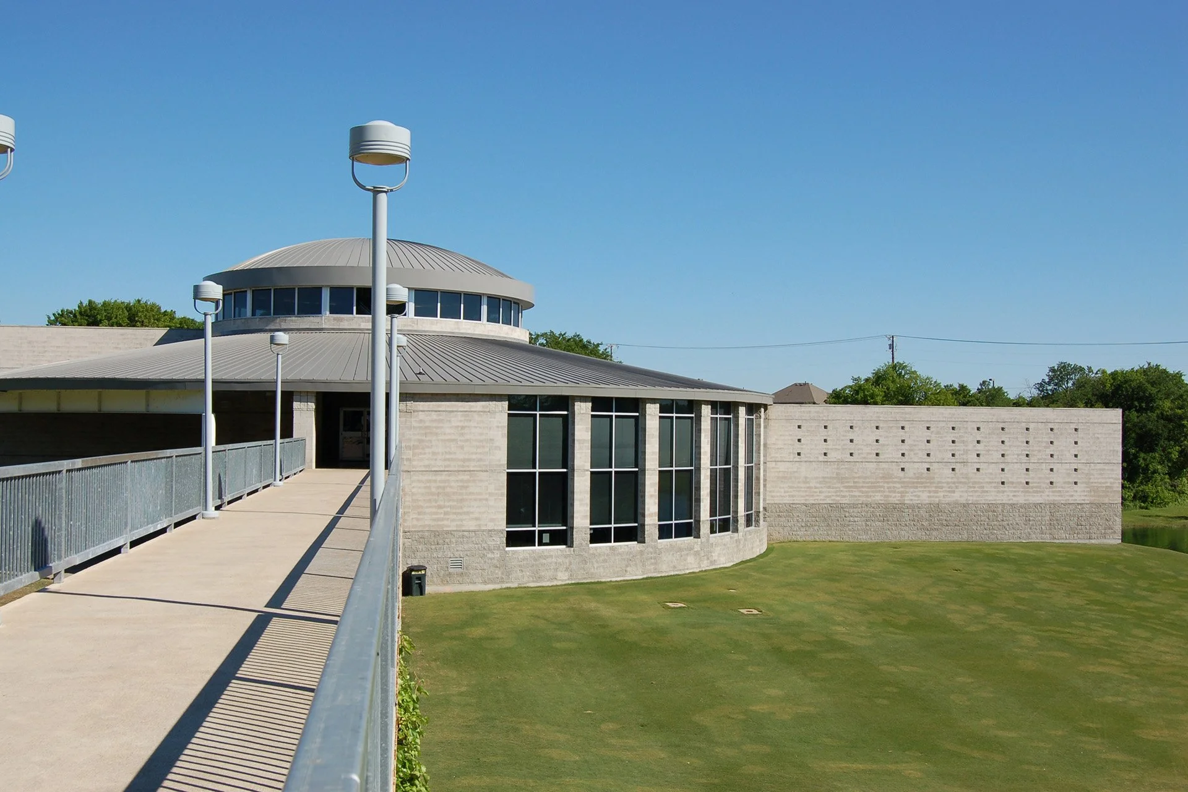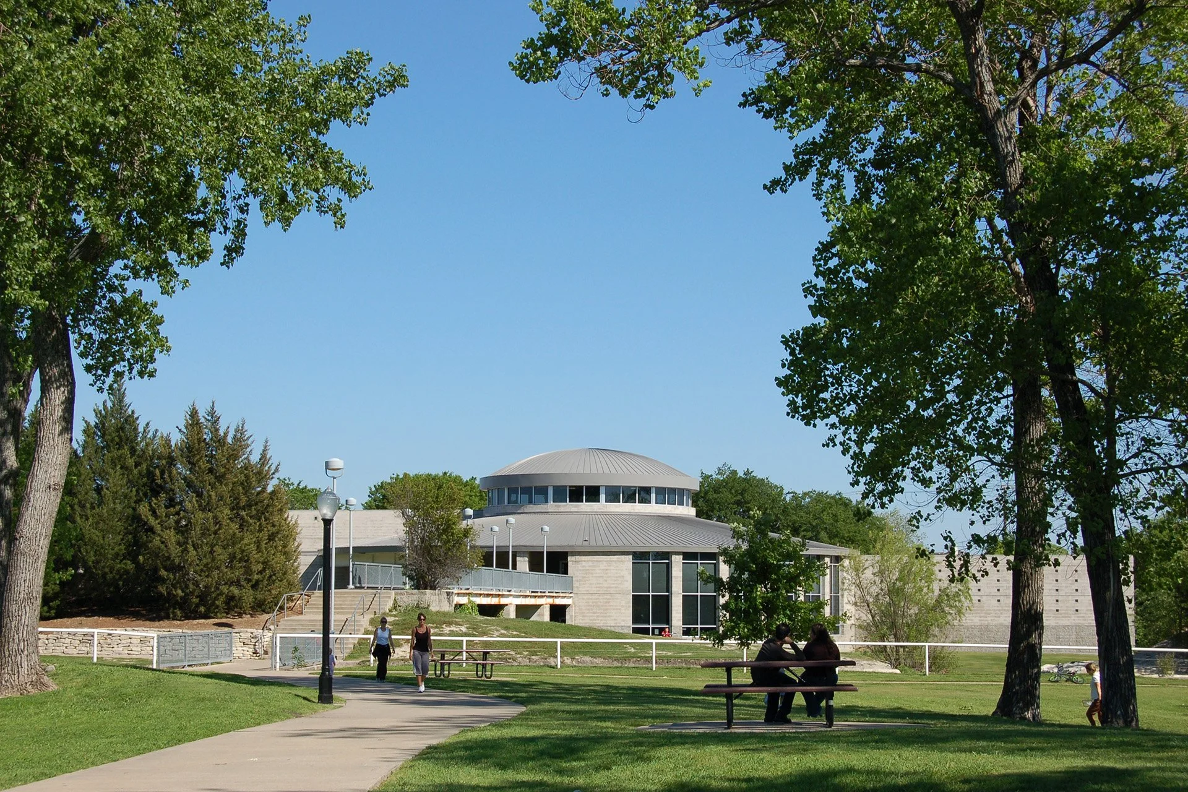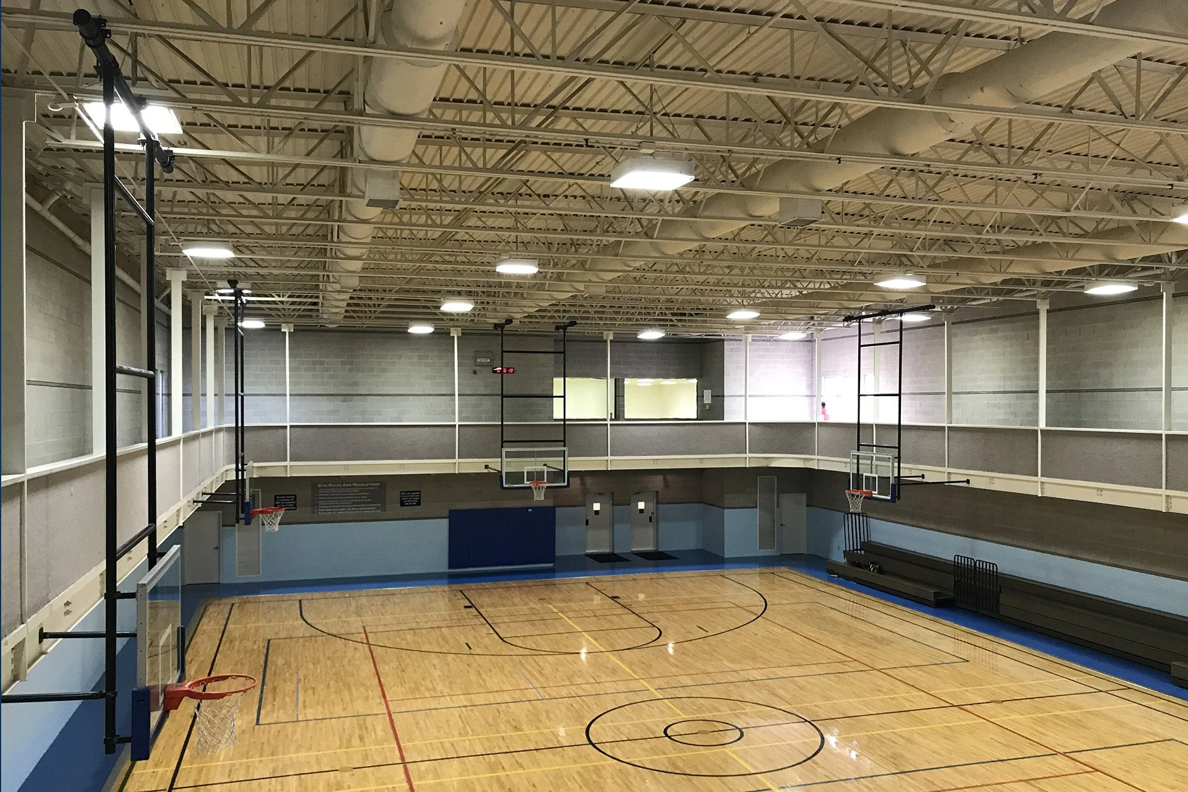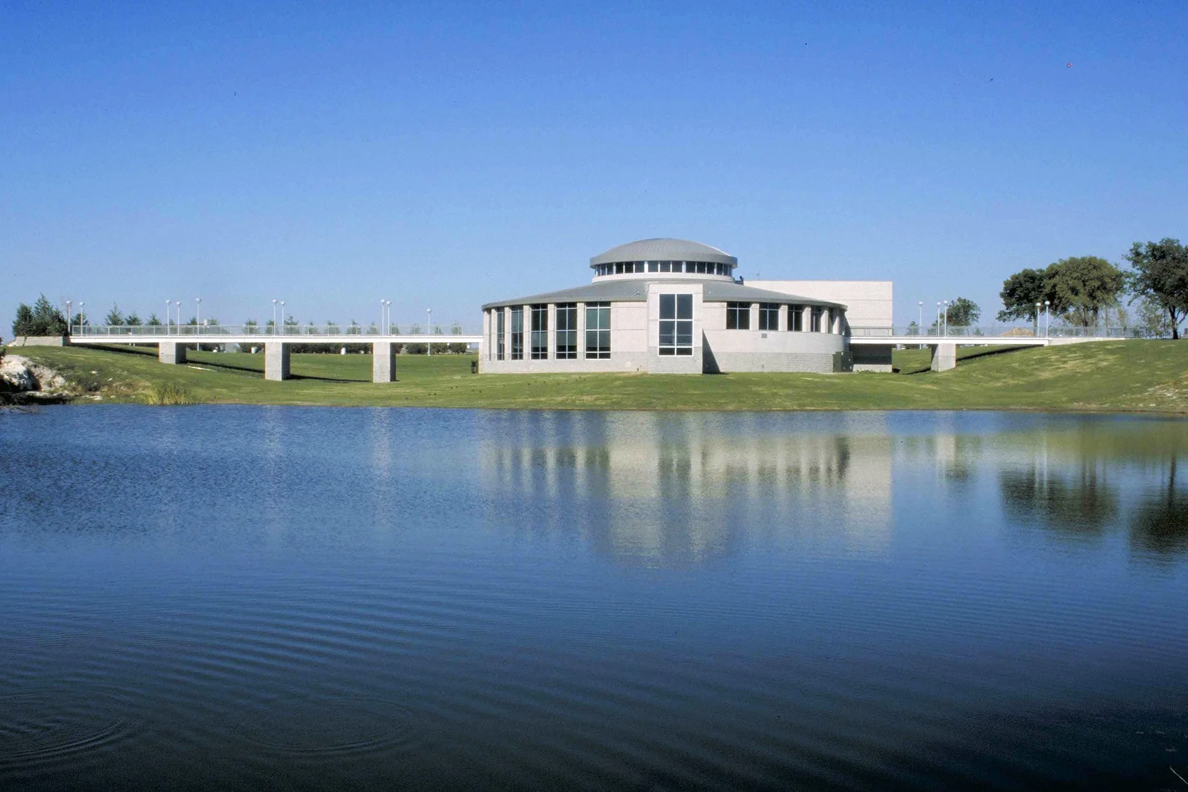Joe Farmer Recreation Center
Allen, Texas
The project began with RON HOBBS ARCHITECTS assisting the City in analyzing it’s needs; developing the building program; and choosing a site for it’s new 23,500 square foot recreation and community center. RHA assisted the City in receiving programming input from all potential users including all Allen ISD students. During the site selection process, RHA analyzed seven potential park sites before recommending that an abandoned gravel pit be selected as the site for the new building.
The site allowed for a two-level structure. This permitted a design opportunity that could “zone” activities by their characteristics. Noisier more physical activities, such as basketball, racquetball, volleyball, exercise, and dance could be located on the lower level. Quieter functions, such as community meeting space, could be separated from noisier activities by placing them on the upper level. The two story design includes a walking/jogging track around the upper level of the gymnasium.
The building’s main entries are on the upper level. Access to the building from the parking areas and from the adjacent park is by pedestrian bridges. The lower level of the building includes a covered stage area that opens toward a large natural hillside amphitheater capable of seating 4,000 people.
The building The project received a 1996 CRAFTSMAN DESIGN AWARD from the Dallas CSI Chapter.









