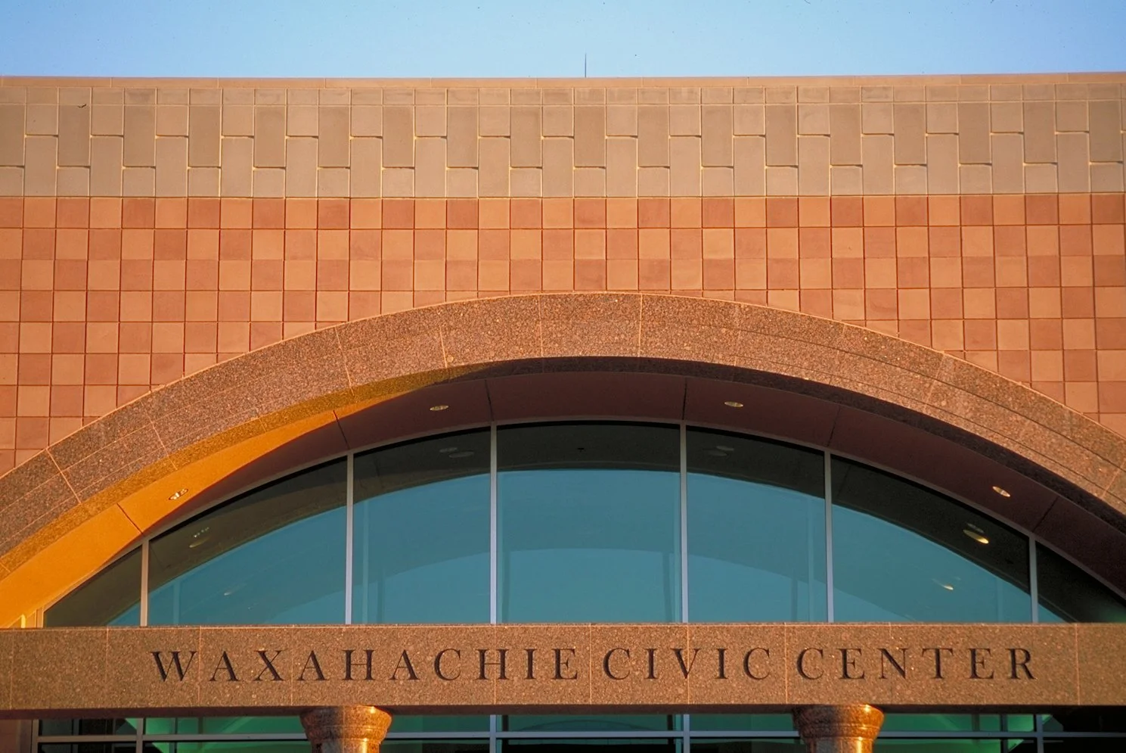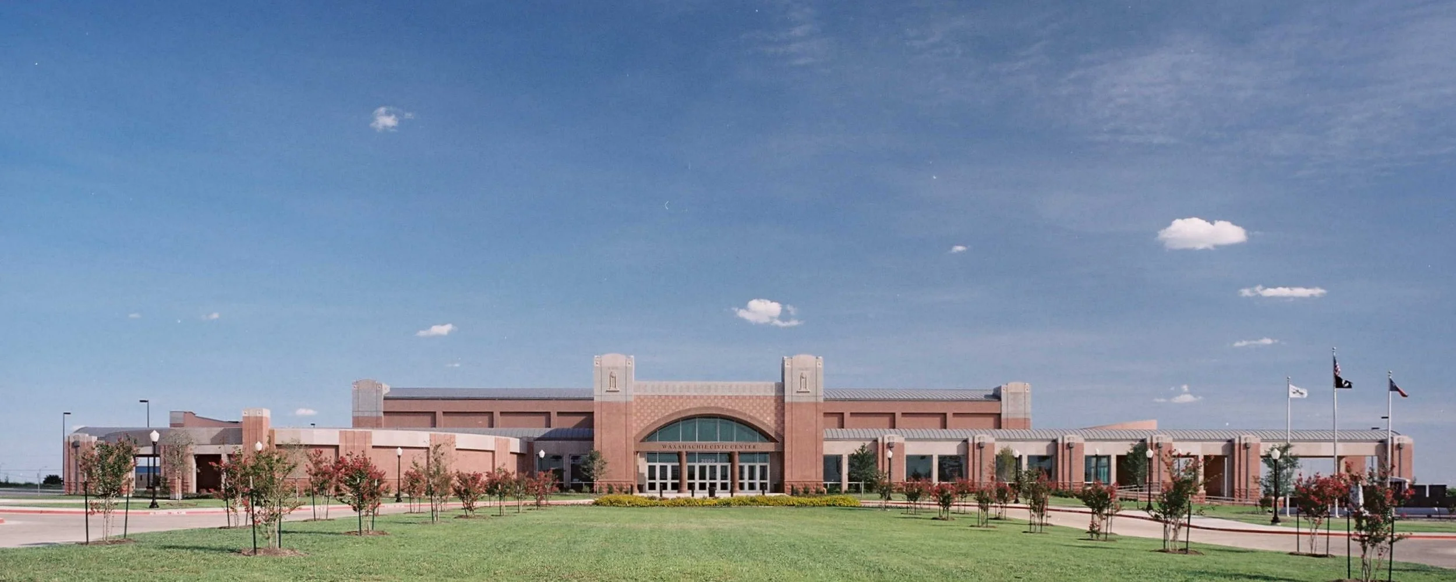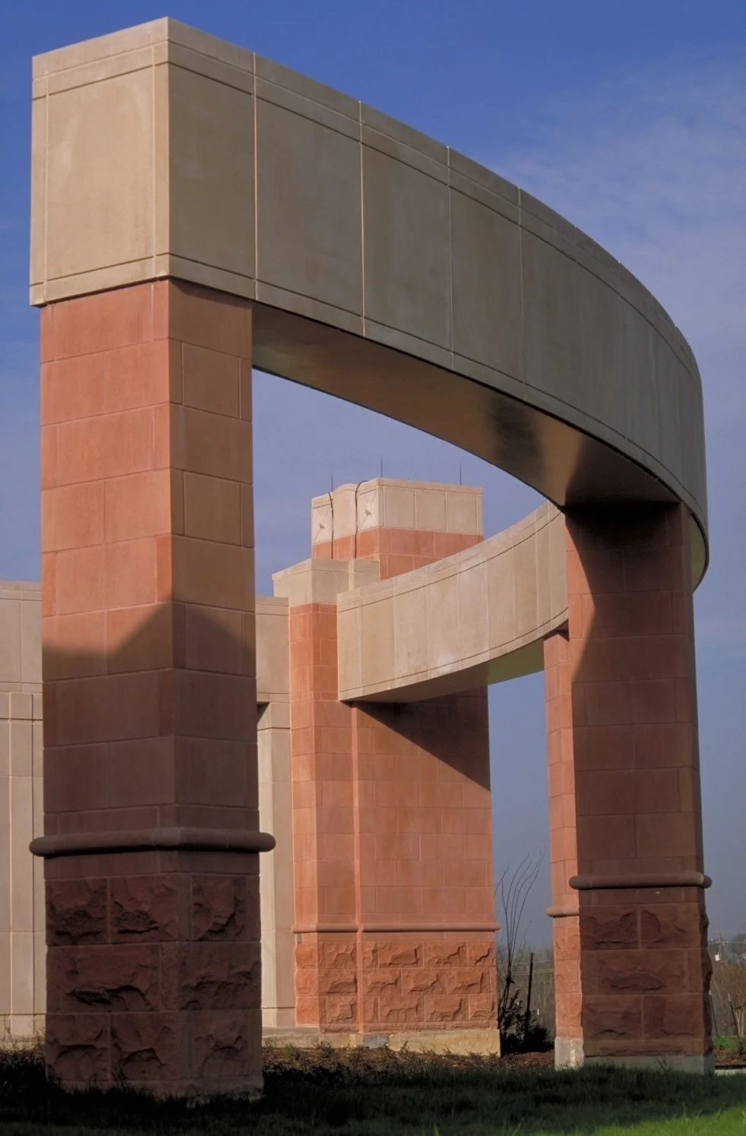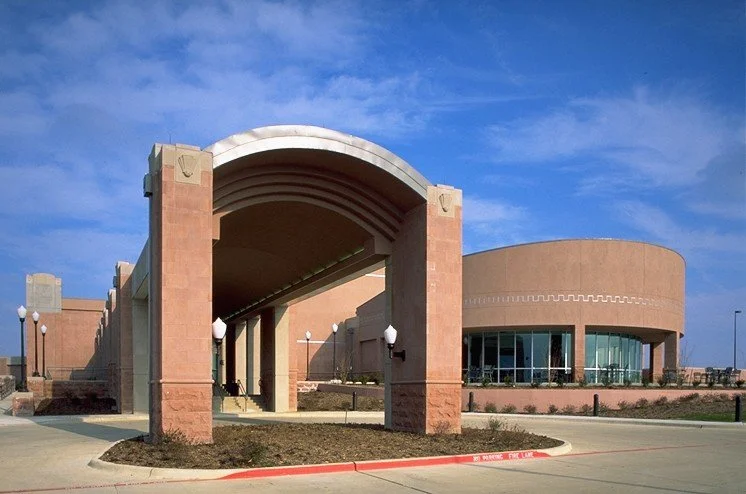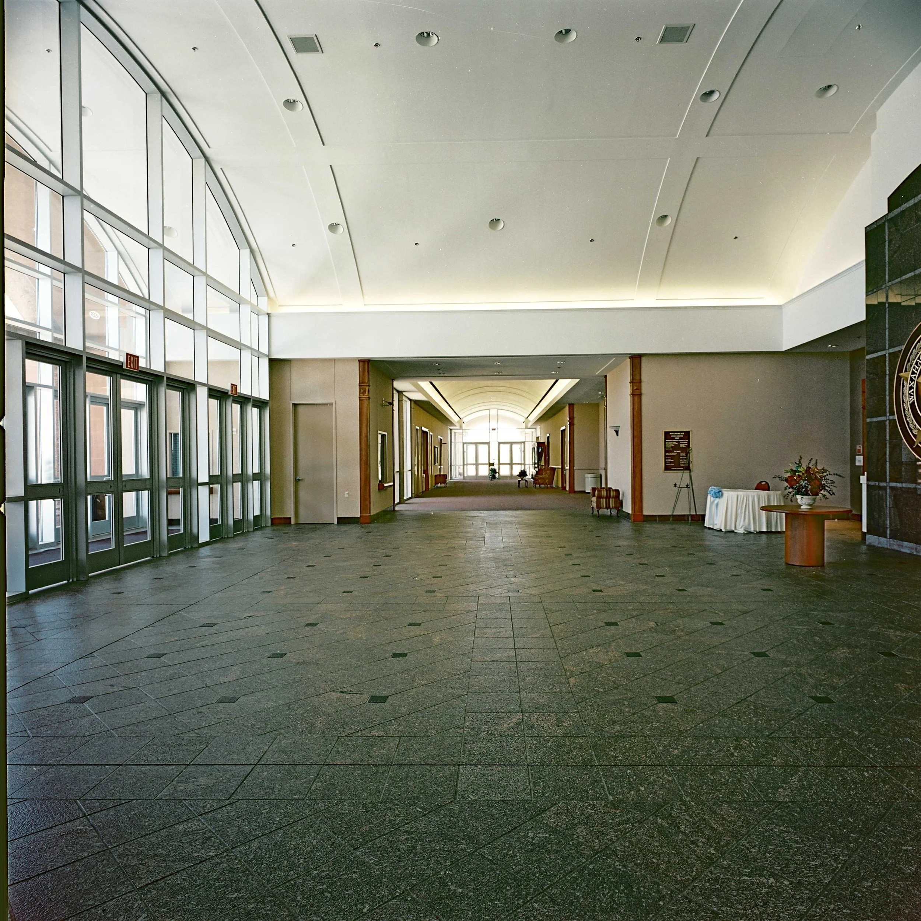Waxahachie Civic Center
Waxahachie, Texas
The City of Waxahachie asked RON HOBBS ARCHITECTS to review and analyze potential sites for the project. The program called for a 60,000 square foot facility that would serve a variety of functions for public and private use. The new building needed to serve both the citizens of the community and groups from outside of Waxahachie. Interior space needed to accommodate small groups as well as very large groups of people. Potential uses would include conventions, business meetings, seminars, parties, social and cultural events. A critical element in the program was the City’s desire for the building and site to serve as a gateway to the city. The City wanted the new Civic Center to reflect the City’s rich architectural heritage, while at the same time maintaining its own identity. The site is located a the intersection of the City’s two busiest thoroughfares – Interstate Highway 35 and State Highway 287. The building was sited in a manner that faces the intersection of these two thoroughfares.
The building is organized around a circulation gallery space. A variety of meeting and assembly spaces ranging from 1,200 square feet to 21,000 square feet open onto the gallery. The primary materials of granite, cast stone, and standing seam metal roof panels were used to relate the Civic Center in scale, texture, and color to Waxahachie’s buildings of an earlier period. The main arched entryway is constructed of Texas Pink granite.



