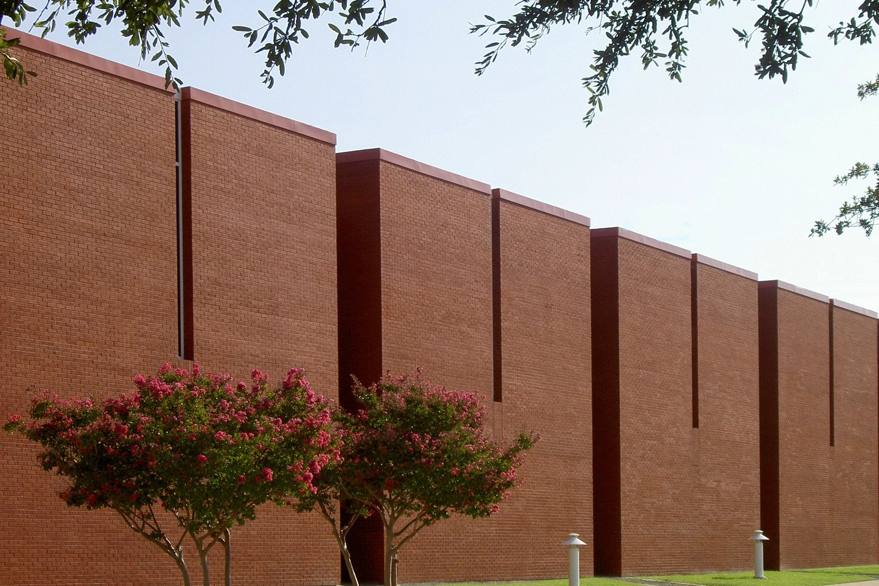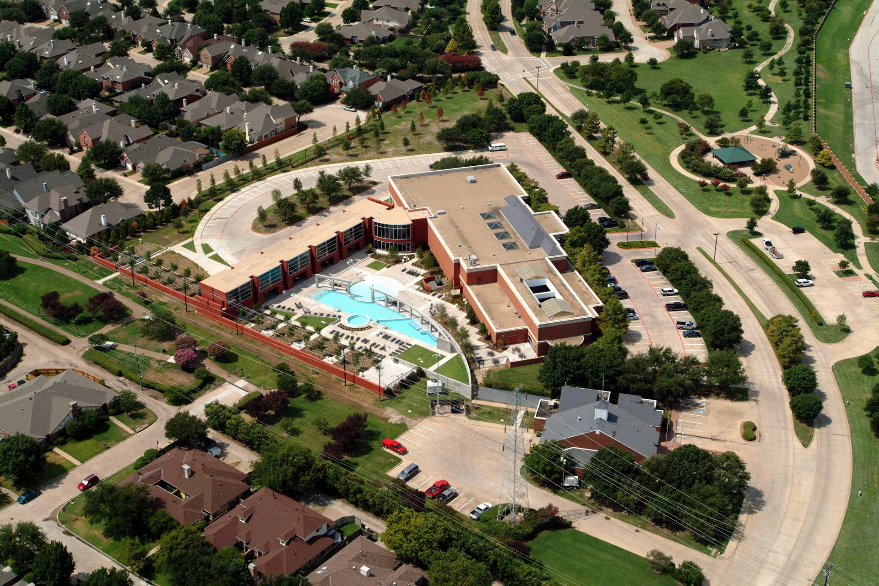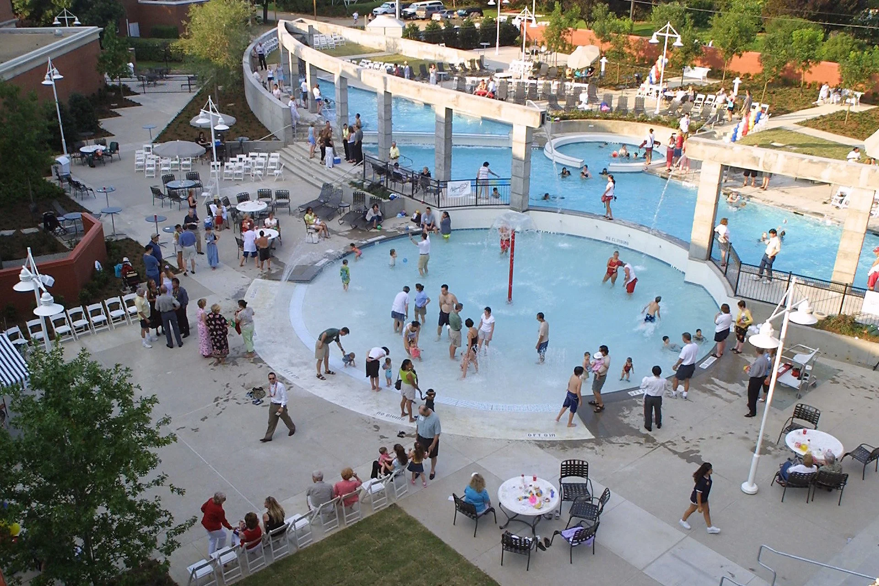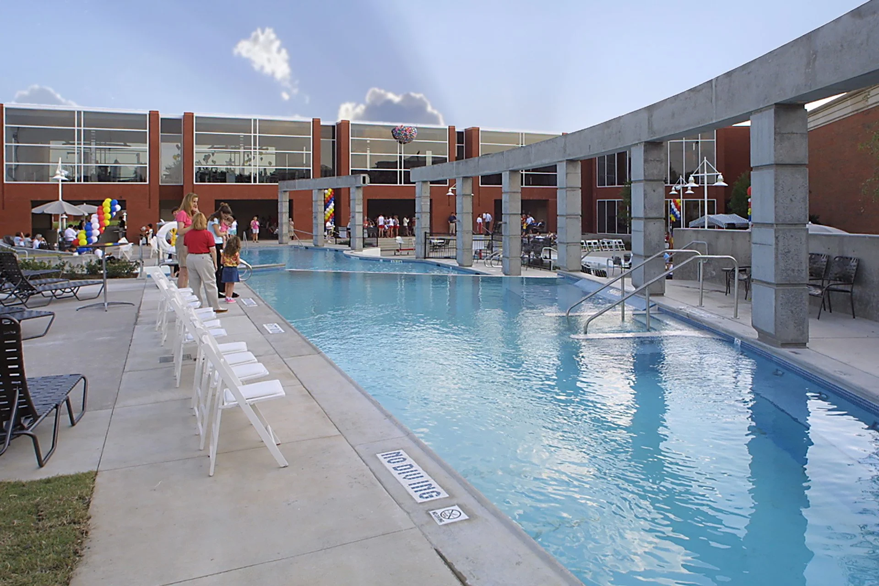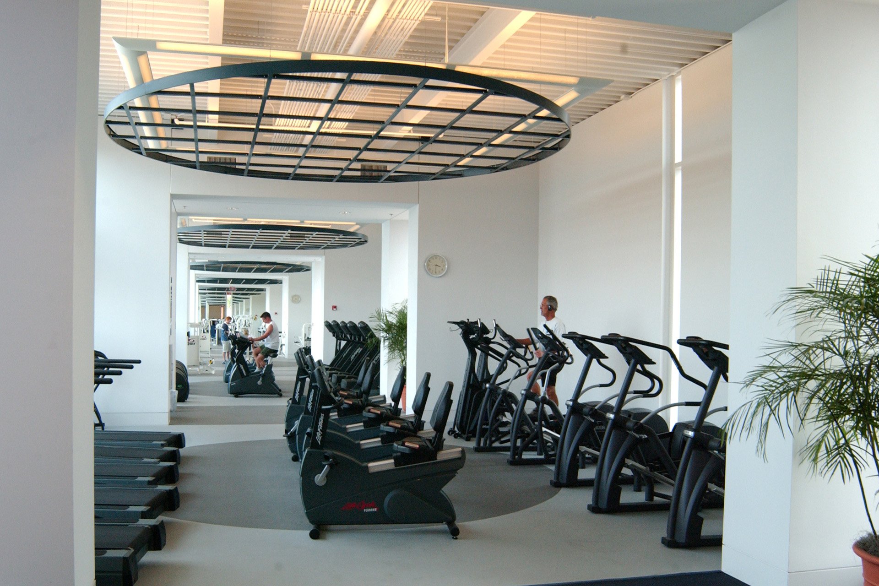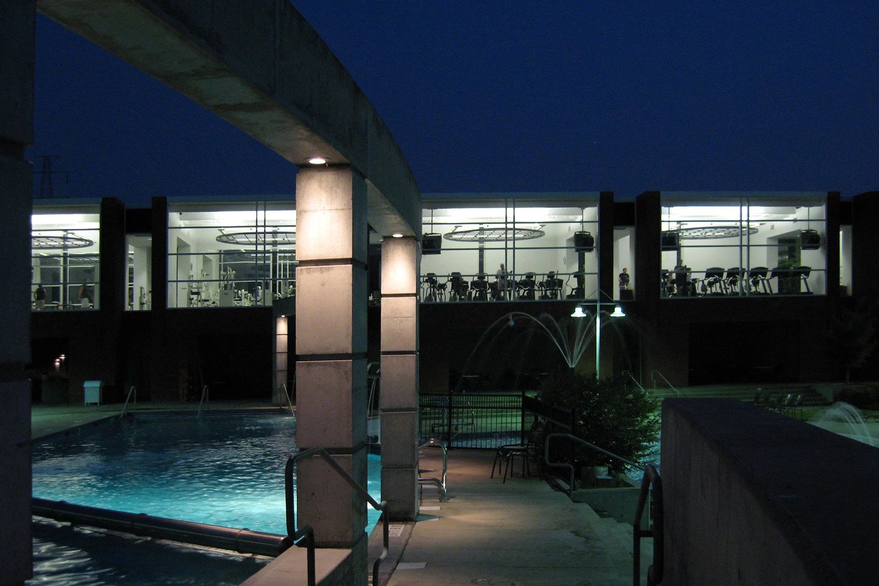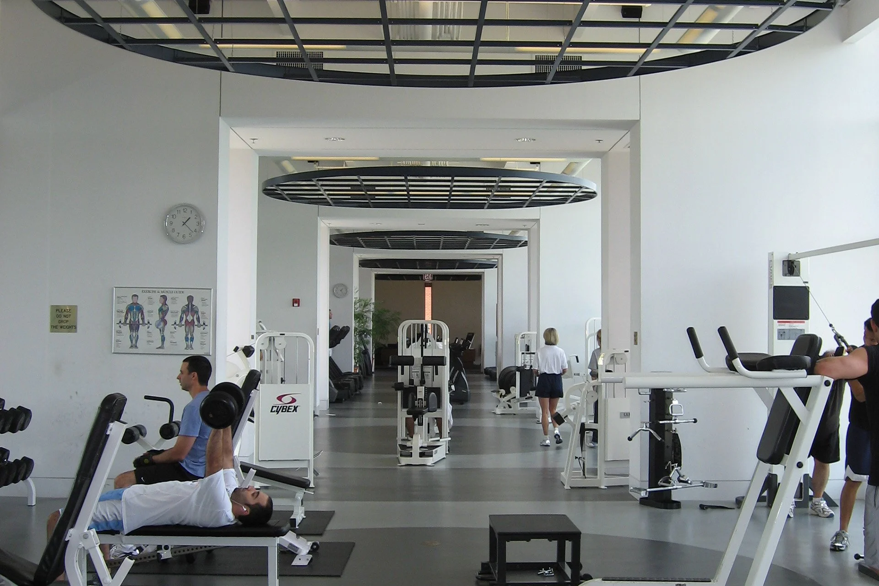Addison Athletic Club
Addison, Texas
The project began as three separate pieces, an expansion of the existing athletic club, an outdoor leisure pool, and a park. The site, located behind the existing two-story building, was not visible from the street. The program for the athletic club called for additional space for exercise equipment. Access to the new area needed to be from the interior of the existing building. The program for the outdoor leisure pool included three pools, cabana space, and deck areas. The pool entry needed to be from the exterior and separate from the athletic club entry. The park was to be primarily a green space separating the new pool from adjacent homes.
The design solution combined the three projects. The new athletic club space was stacked over the pool’s cabana areas and support space. The park was designed as a transitional space that both buffers the residential and creates a sense of motion that leads people into the pool area.
The nearly windowless parking lot facade blocks the pool noise and lights from the homes. Large windows on façade facing the pool allows the pool to serve as a focal point the people exercising inside while also fulfilling its aquatic purposes.


