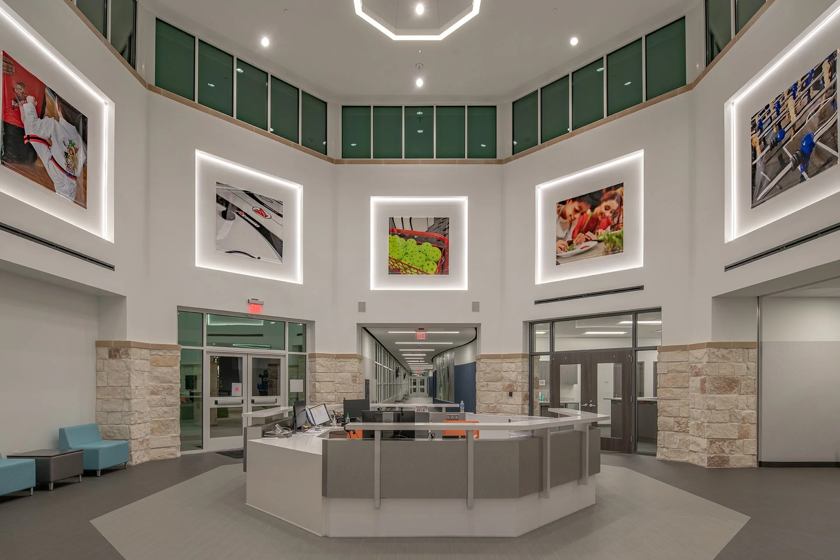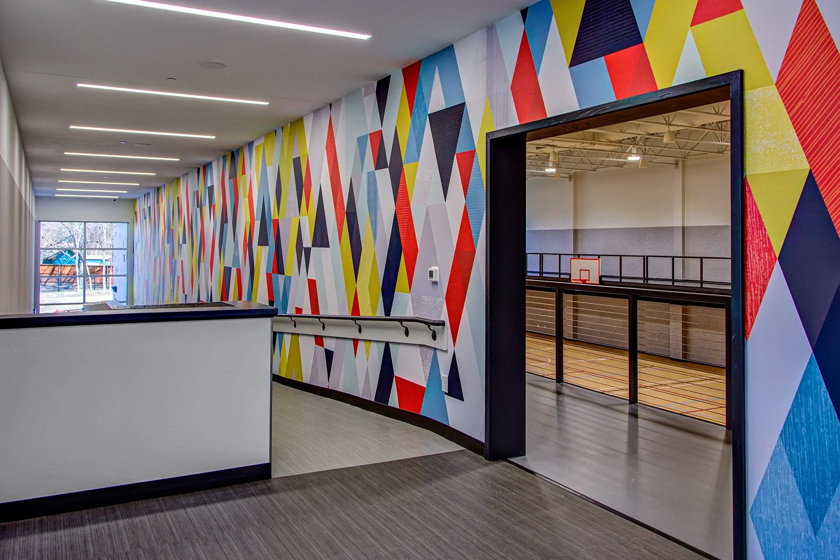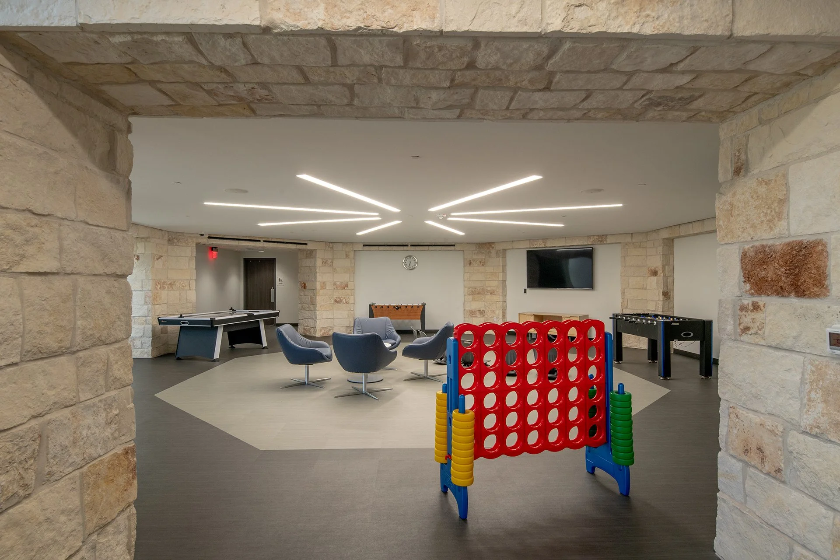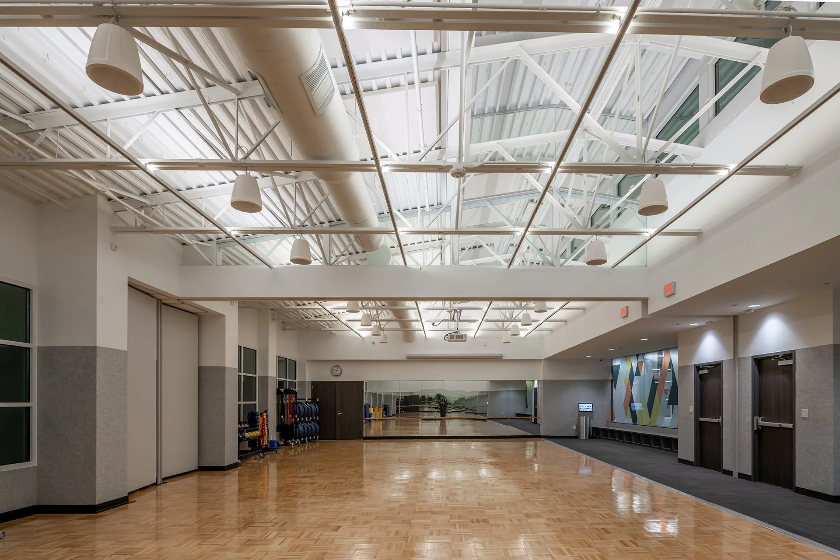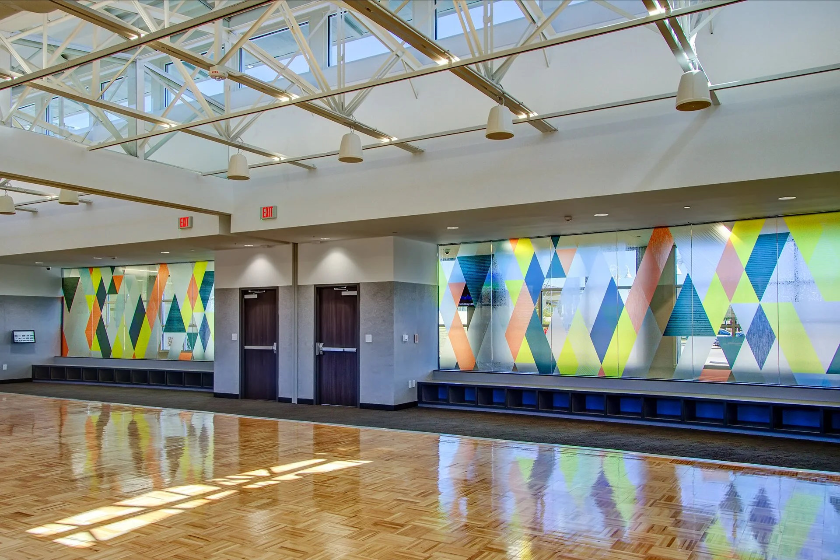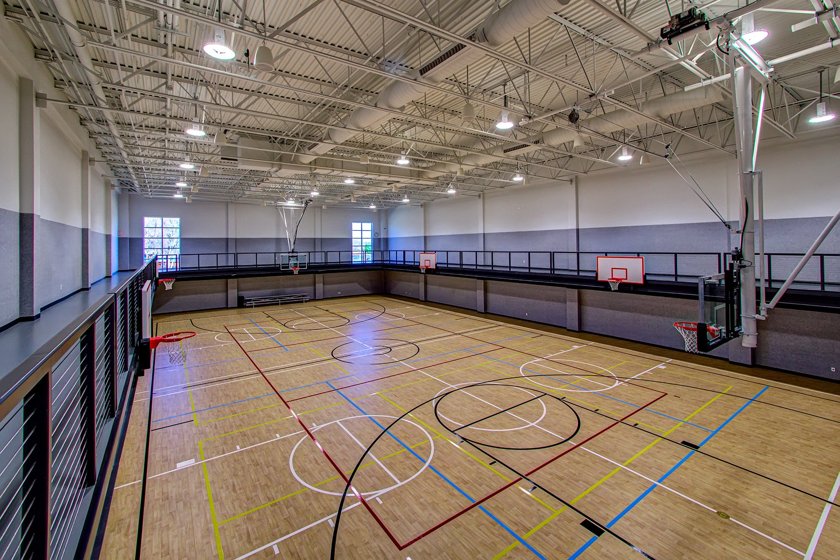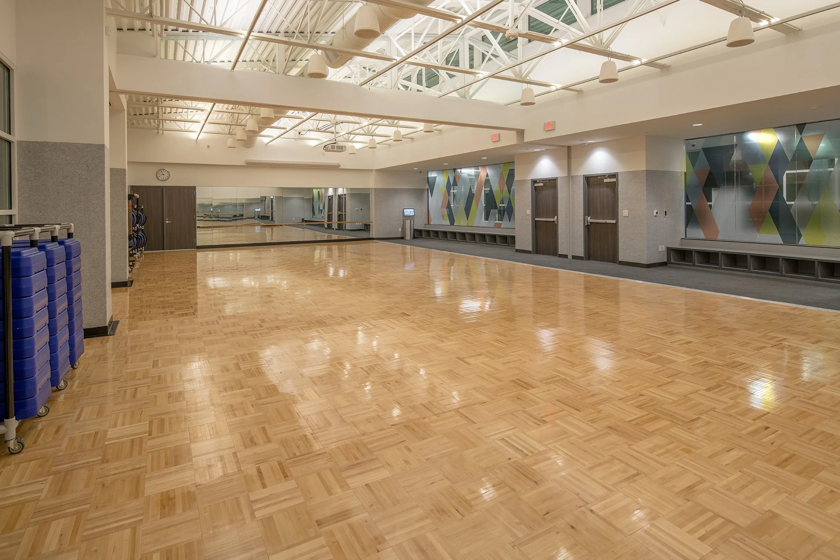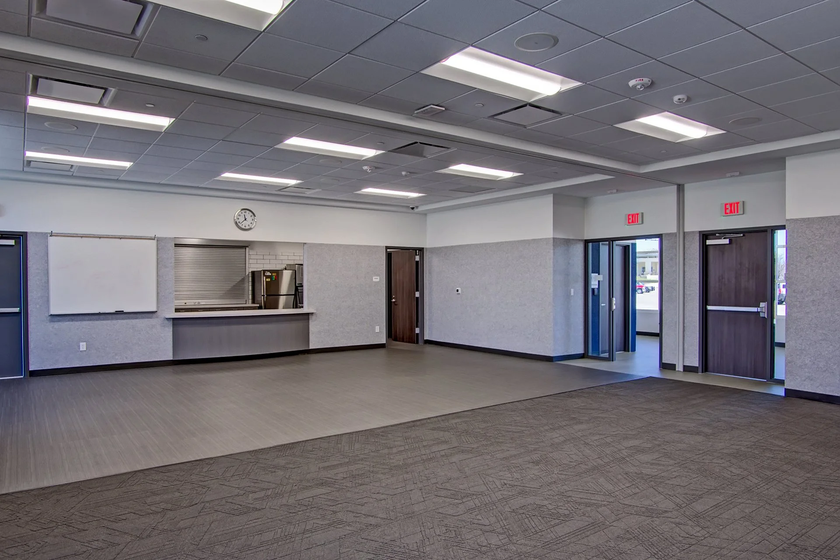Michael J. Felix Community Center
Sachse, Texas
The Michael J. Felix Community Center is the final building to be constructed as part of Sachse’s municipal campus. The facility is the City’s first community center so in order to assure the completed facility would successfully meet the needs of the citizens numerous meetings were held with the staff prior to commencing design work. These meetings were used to discuss the specific needs of both current recreation programs and citizen requested programs that were not currently available. In addition to the staff meetings a series community forums were held to obtain citizen input. Work sessions were also held with the City Council and Parks Board. From these meetings an architectural design program was developed that identified and defined the needs and desires of the staff, citizens, City Council, and Park Board. Ultimately, the Community Center was designed to address a wide range of recreation and social needs for all age groups.
The completed project provides 25,135 square feet of space. It includes a gymnasium, an elevated in-door walking track around the perimeter of the gymnasium, multi-purpose dance room, classrooms, teen lounge/game room, kitchen, and PARD offices. The multi-purpose dance room and each classroom have folding acoustical walls that provide the capability of dividing each room into two separate rooms. Each classroom opens onto an outdoor patio.
The site for the Community Center, which was immediately adjacent to an existing single family neighborhood, had a considerable grade change across the property. This grade change provided an opportunity to design a two level building with one end being placed at the upper elevation and the other end being placed at the lower elevation. The main entrance and reception/control area, multi-purpose dance room, classrooms, and PARD offices are located on the upper level while the tallest (and noisiest) portions of the building, the gymnasium and teen lounge/game room, were placed at the lower level. This position reduced the overall height, mass, and scale of the building allowing it to related more closely to the adjacent neighborhood. It also allowed direct access to the in-door walking track from the upper level.



