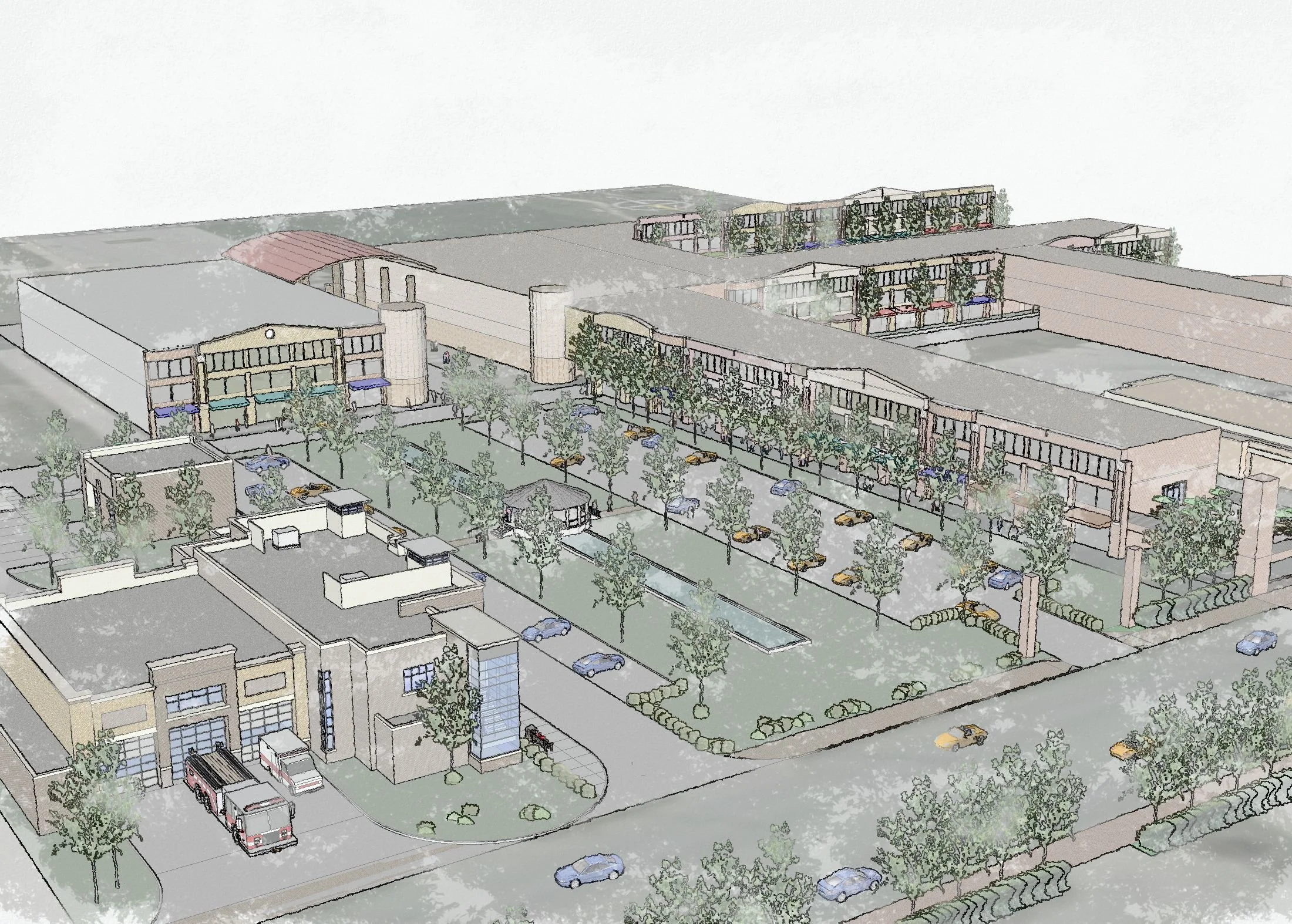Heritage Village Master Plan
Hurst, Texas
In 2006, the City of Hurst began a city wide urban redevelopment project known as "Transforming Hurst". The Heritage Village master plan was part of this project. Heritage Village focused on a deteriorating 1960's commercial strip development along Pipeline Road at Precinct Line Road. The area was approximately 25 acres.
The final master plan included two parts - the first being a redevelopment of 12 acre site which contained two large vacant big box department stores into a new mixed-use development focusing on senior living. New buildings include: senior housing, a senior citizen activities center, a fire station, a park, and a commercial building containing office space, medical facilities, retail, and restaurant space. Although each of these projects were developed as separate projects, each was designed to conform with the overall design standards established for the master plan.
The second part of the project involved the redesign of approximately half a mile of Pipeline Road corridor in front of the mixed use development. The design focused on unifying and making the Pipeline Road corridor more pedestrian friendly. Design features included landscaping, enhanced pavement, pedestrian scaled street lighting, and streetscape furniture.
In addition to developing the master plan and related design standards, RHA served as the project's Master Plan Architect. Our responsibilities included insuring each of the individual architectural and engineering projects included in the overall project related correctly to one another and complied with the Heritage Village Master Plan's design standards.



