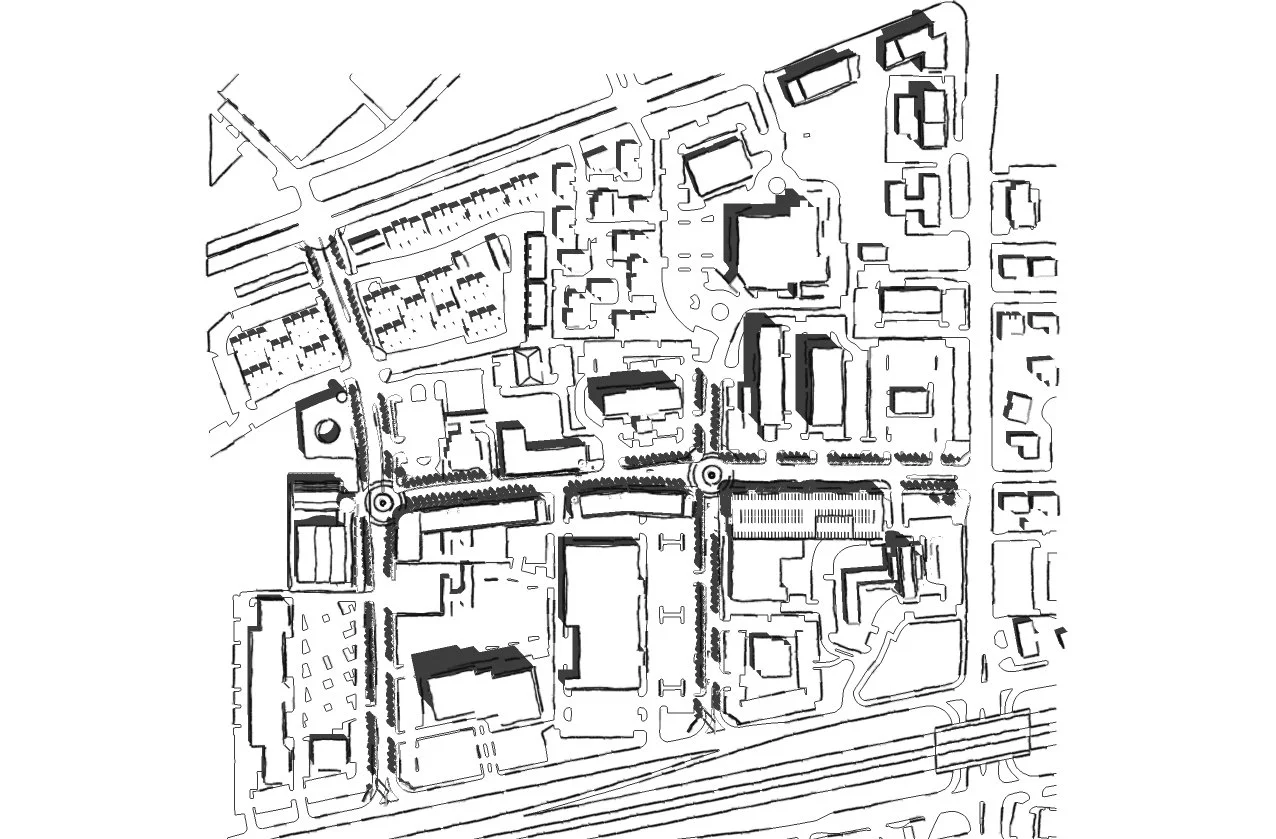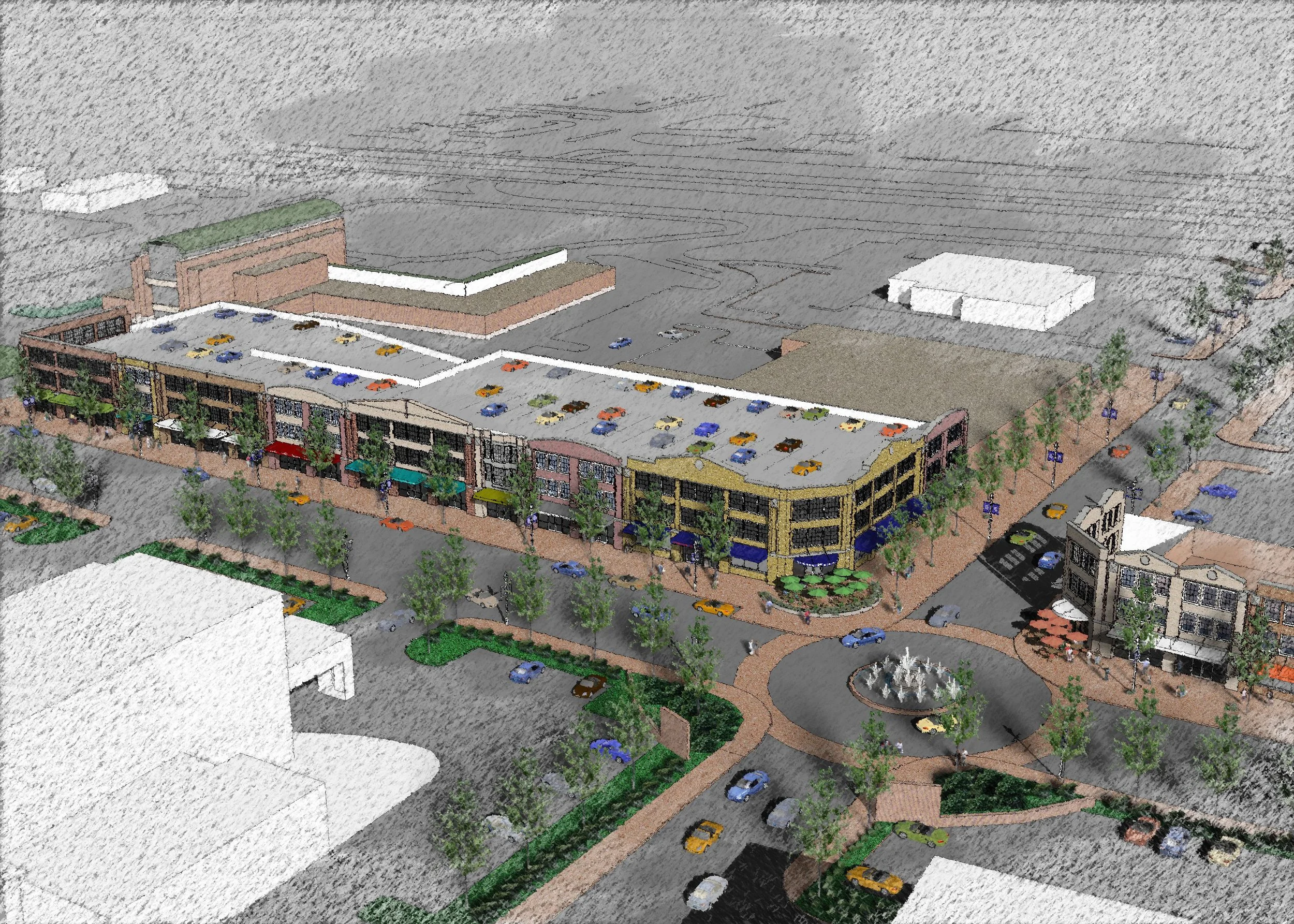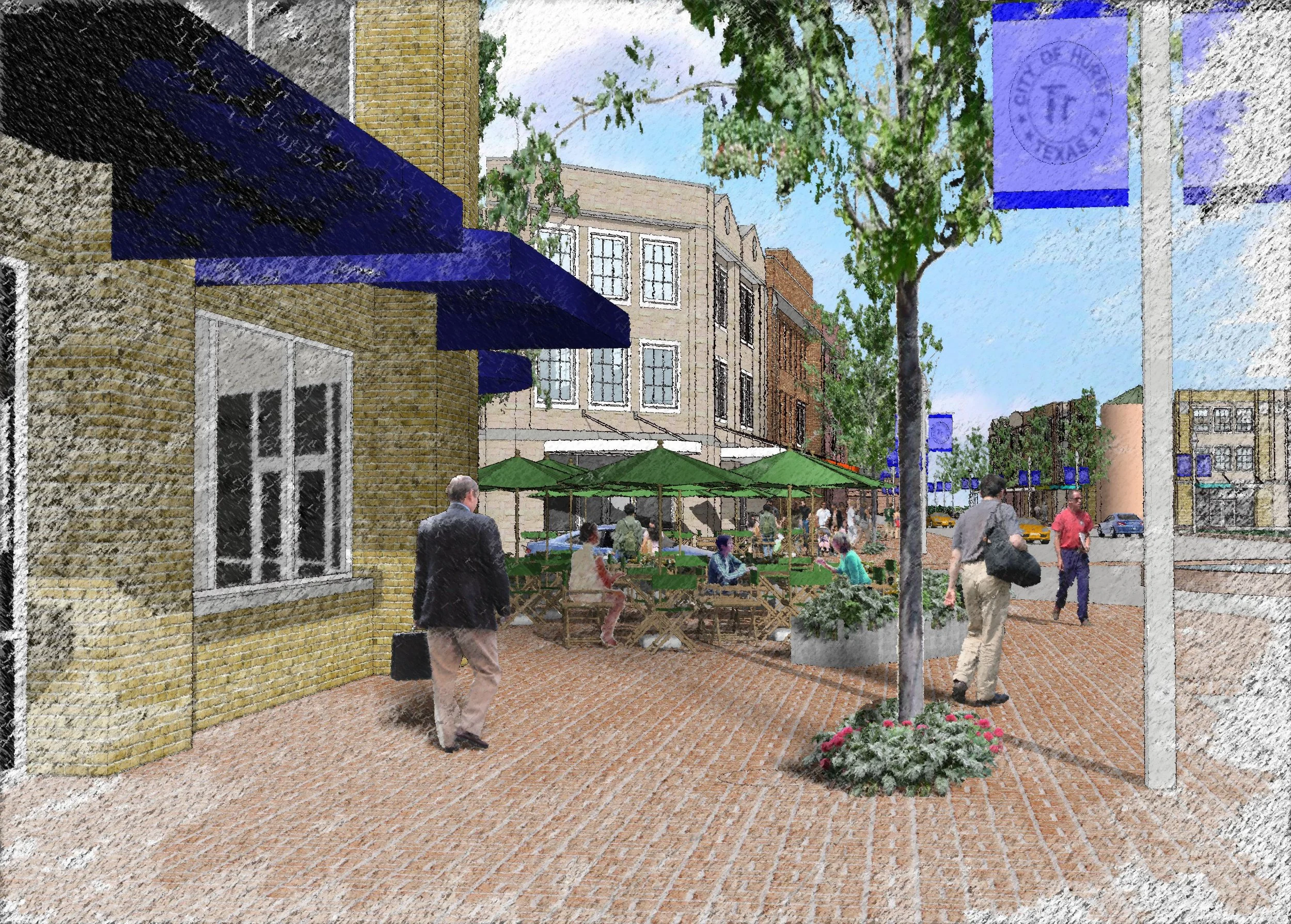Hurst Town Center
Hurst, Texas
This project began as a study to determine the most feasible method to relieve parking problems at the existing City Hall and Police Building. The combination of increased parking needs plus the loss of existing parking spaces due to the widening of Precinct Line Road left the City with a shortage of parking.
The site for the original project was a 130' x 300' strip of land on the north side of the existing City Hall and Police Building along Thousand Oaks Boulevard. The available land was the result of the 1970's land development standards for the area which required all buildings to be constructed at a considerable distance from the street. After studying the site we determined the available land area was suitable for a new multi-level parking garage. As conceptual design studies for the parking garage progressed we saw additional planning opportunities to not only reclaim this land but also to create a new urban environment for the area. This was accomplished by placing retail and restaurant space on the ground floor of the parking garage facing Thousand Oaks Blvd. Parking was located both behind and above the retail space.
As design studies continued to be developed the concept was further expanded to include approximately 19 acres of land in the adjacent blocks. The mixed use concept was also expanded to include housing and office space. The final master plan provided the City of Hurst with redevelopment opportunities with a value of $250,000,000.
In 2006 the Hurst Town Center master plan became a major component of the City's "Transforming Hurst" project.



