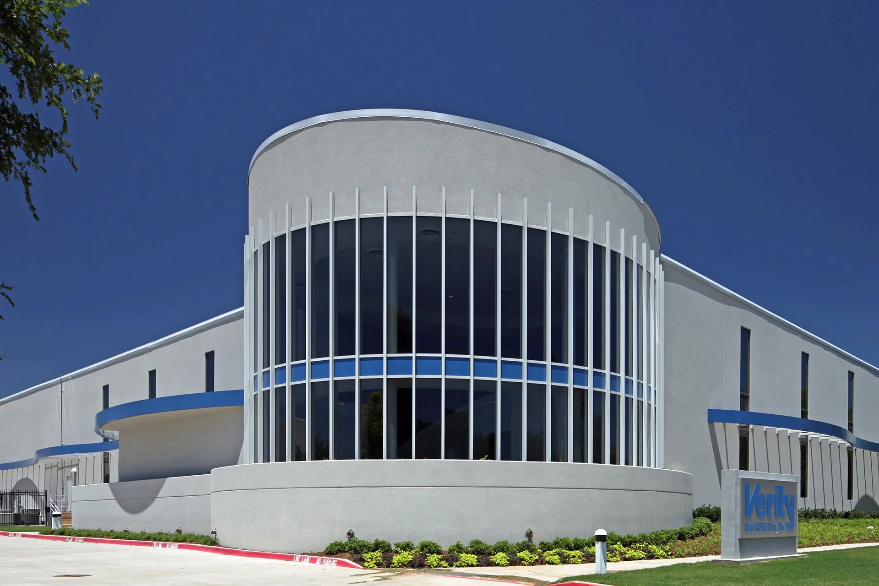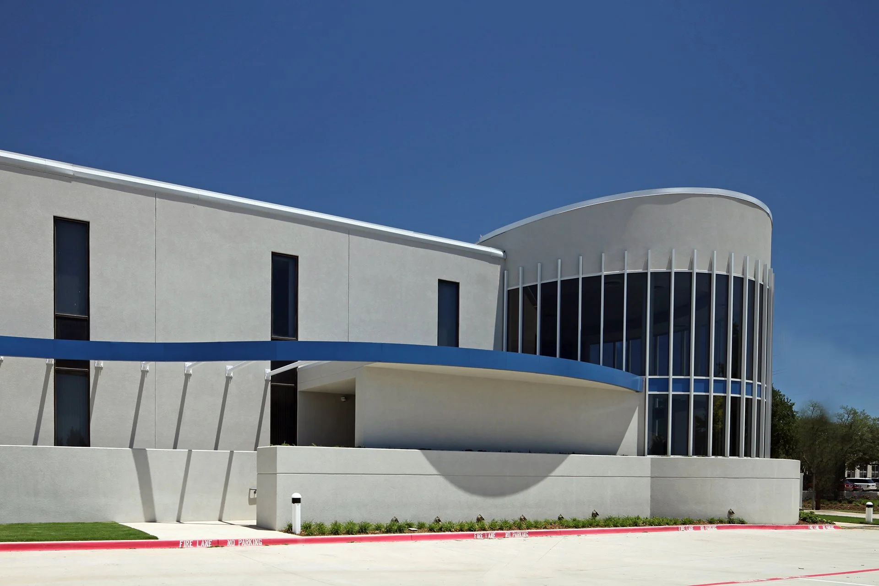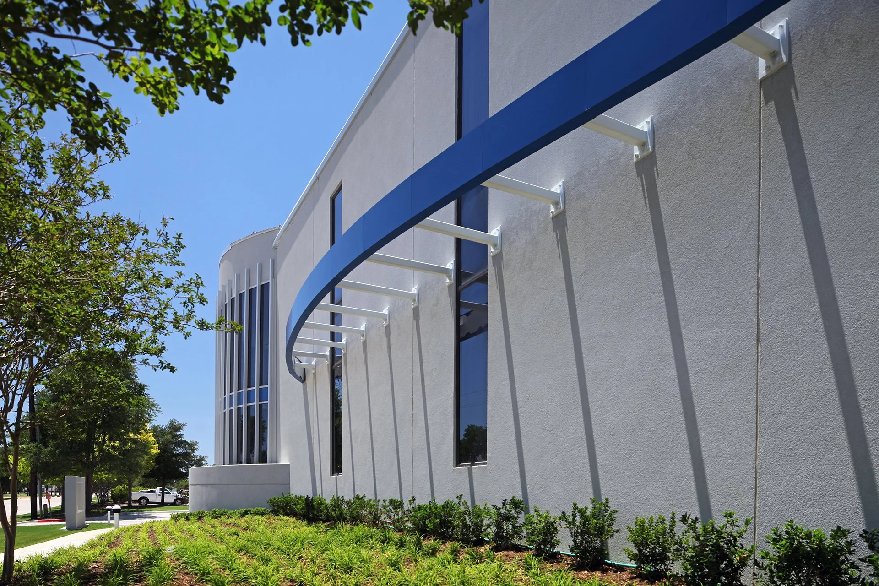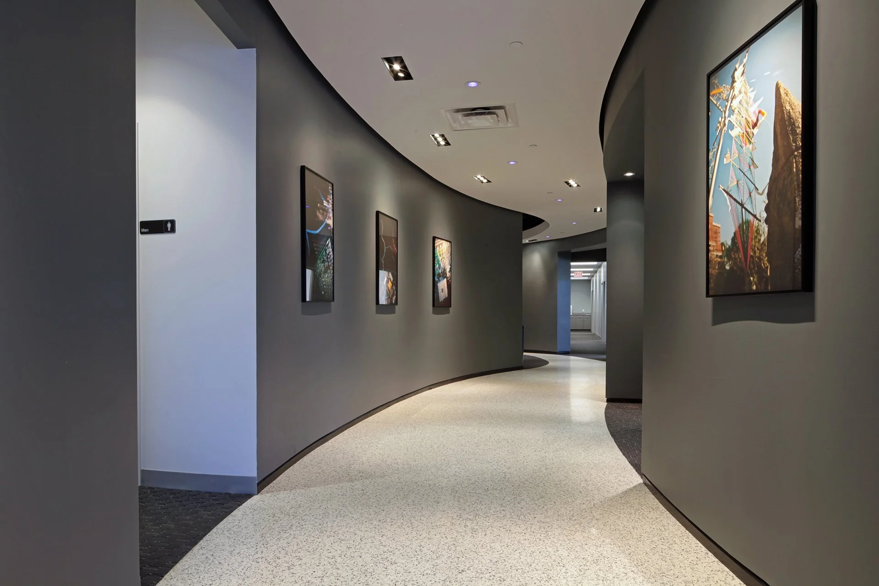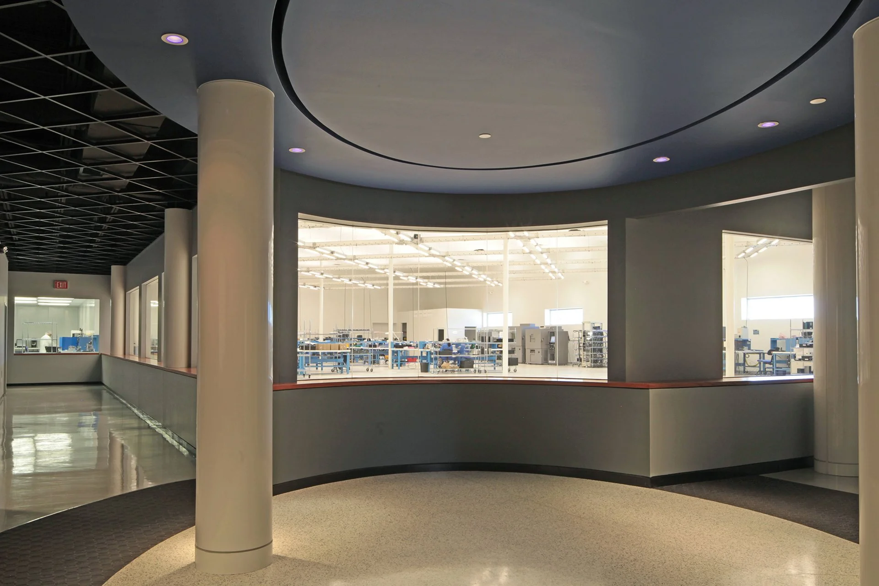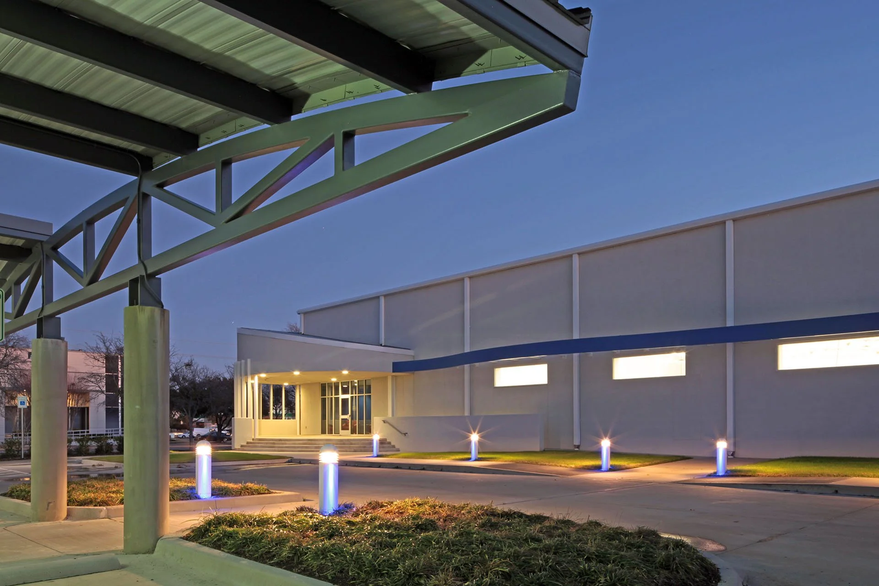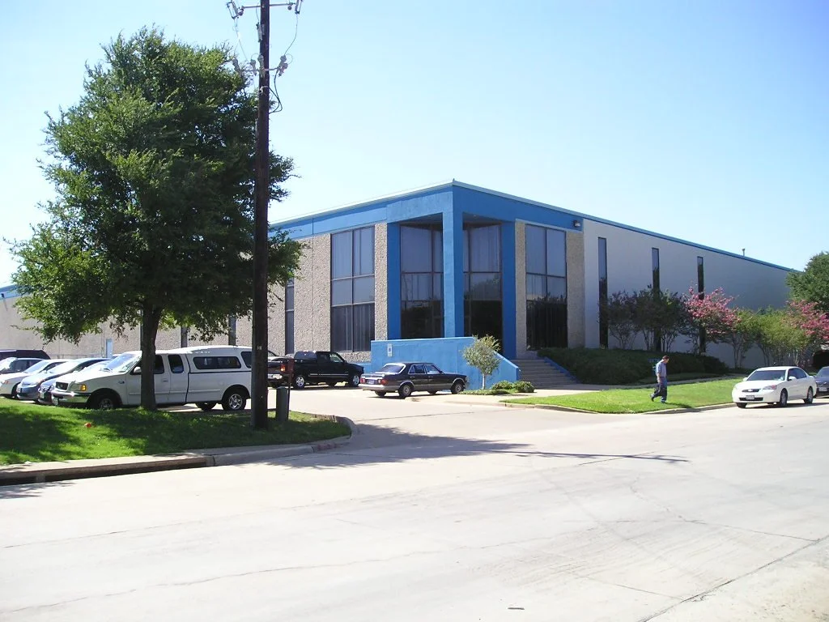Verity Instruments
Carrollton, Texas
Verity Instrument’s continued growth resulted in cramped and inadequate space for its corporate offices, testing laboratories, manufacturing facilities, and inventory storage areas. In addition to its spatial needs, Verity’s President decided the company’s existing tilt-up concrete building, located in an industrial warehouse area, failed to project the company’s desired high-tech image to its clients. In order to achieve this, a design concept was developed that was based upon the products that Verity Instruments designs and manufactures. Both the interior and exterior of the existing square concrete box building was broken up, interrupted, and softened with curvilinear forms representing the various sine-wave readings generated by the company’s spectrograph products.
The building’s existing non-descript entrances were replaced with oval shaped entrances and porches. A new curvilinear hallway/gallery space was designed to connect the main lobby to an oval shaped interior viewing area of the manufacturing production floor. The expansion added approximately 21,000 square feet of new entrances and lobbies, warehouse space, workshops, testing labs, and shell space for future offices. The existing warehouse was converted into a new manufacturing production area and additional offices. In order to insure that Verity’s production would not be affected during the construction period, a design solution was developed that allowed for multi-phased construction.

