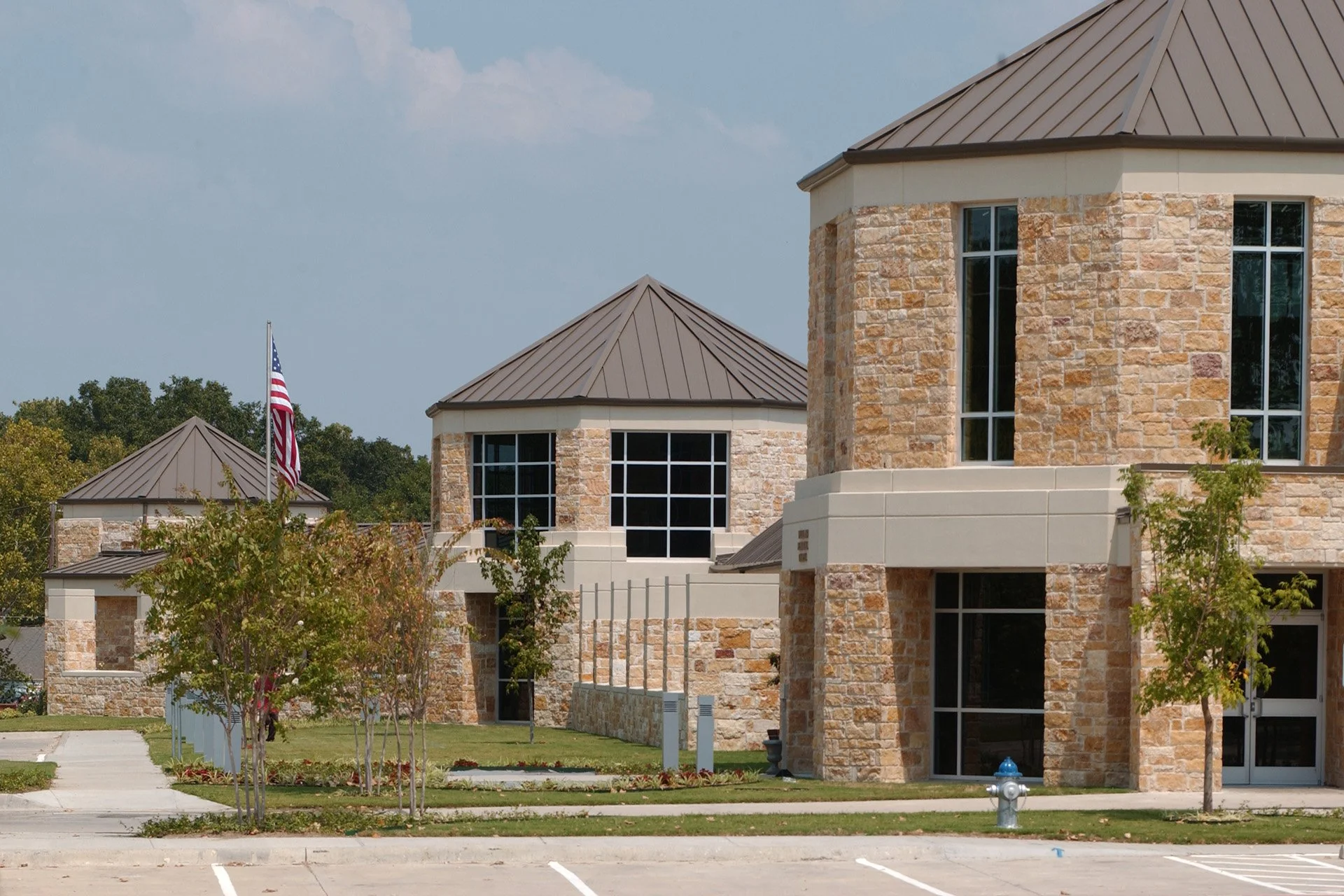Williams Funeral Home
Garland, Texas
The Williams family has owned and operated a funeral home in Garland since 1885. After determining their existing 85 year old facility could not be adequately expanded or modified to keep pace with continued growth and the changing funeral needs, the decision was made to relocate. Because of their long-term standing and reputation within the community, the Williams family wanted their new building to convey a sense of dignity, civic permanence, family tradition, and history. Most importantly, the new building needed to avoid the typically sterile and impersonal atmosphere found in most funeral homes.
The design solution organized the 23,000 square foot building around the five major functions including Chapel Services, Family Visitation, Arrangement Offices, Business Administration, and Preparation/Work Areas. Areas accessible to the public are placed across the front of the building and are visible from the street. Non-public areas (Preparation and Work Areas) are placed away from the street and out of public sight. Primary building materials include limestone, heavy timber framing, wood ceilings, glass, and metal roofs. While the materials and traditional building forms create a recognizable civic icon, the building’s scale, textures, colors, and an ample amount of natural light, help create an atmosphere that is intended to be both warm and comforting for the users.






