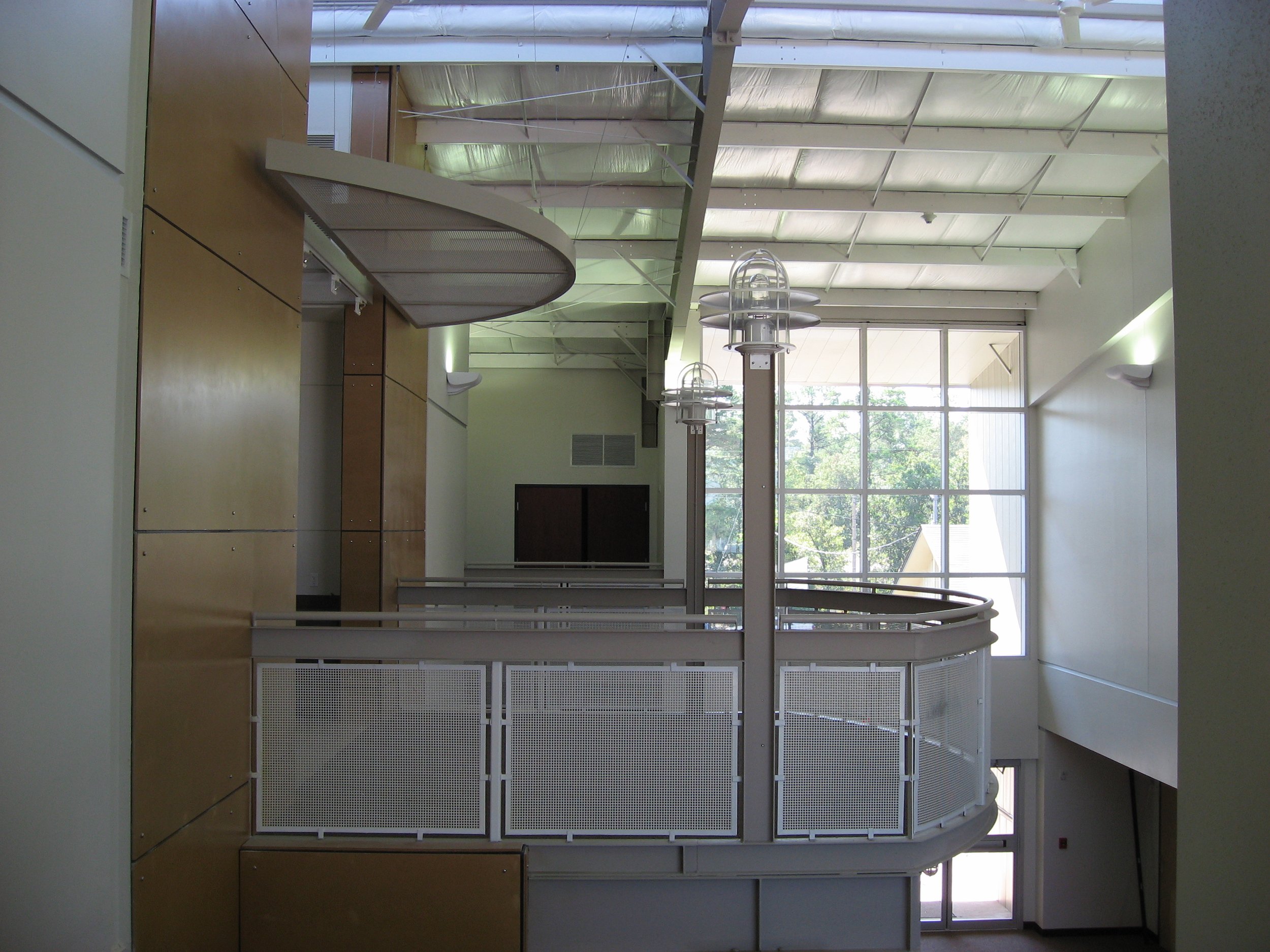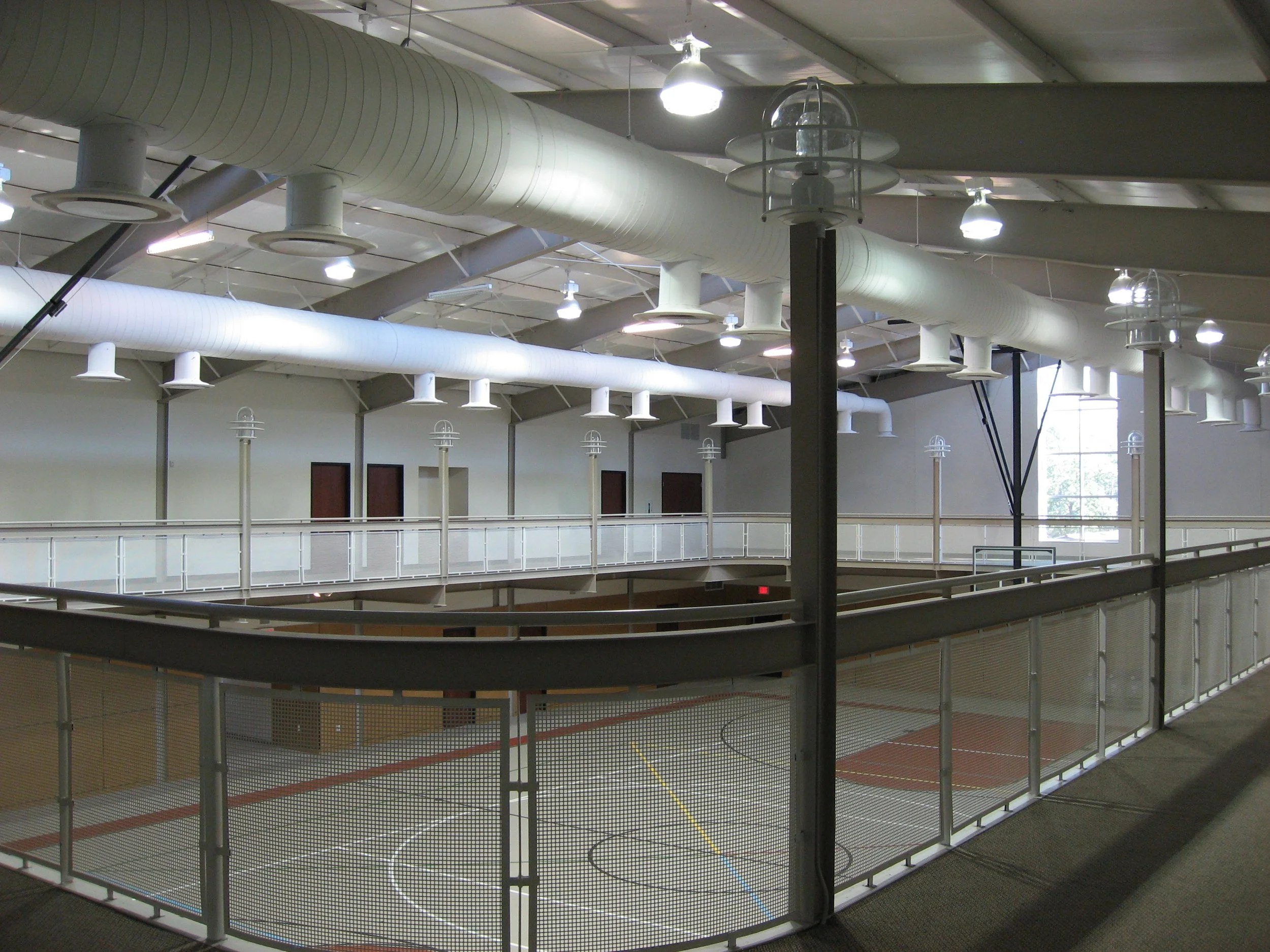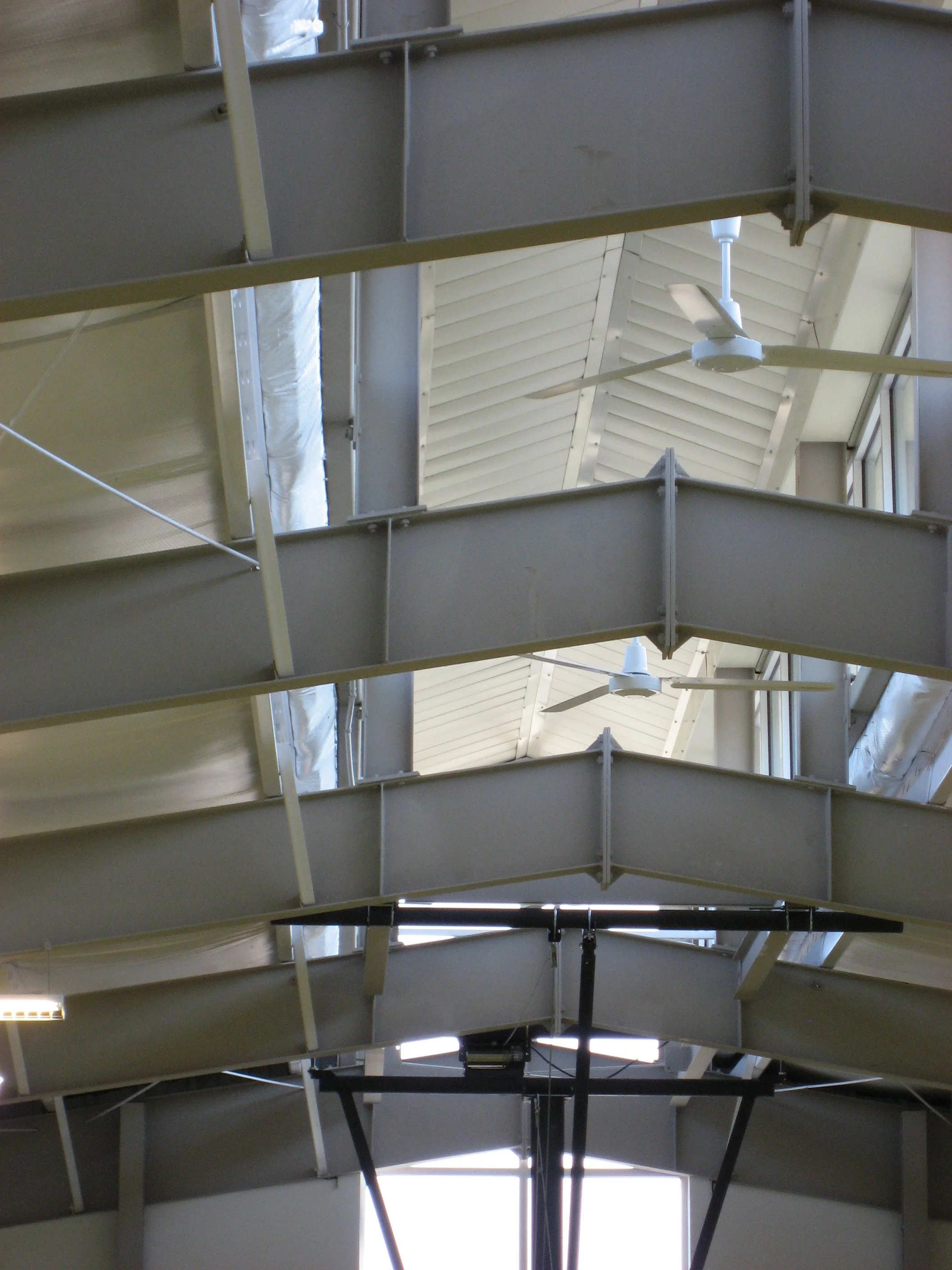Holly Brook Baptist Church
Holly Lake Ranch, Texas
The project involved developing a master plan for the existing Church campus and designing a new Family Life Center. The new facility needed to incorporate educational, recreational and fellowship needs for the growing congregation.
The new 30,000 square foot, two story building is designed to serve a wide variety of church needs. It includes a high school regulation size gymnasium, multi-purpose rooms, a new lobby and visitor’s greeting center, commercial kitchen, youth activity space, a parlor, classrooms, an elevated walking track and a new porte-cocheres.
The master plan places the new building in a location that connects all of the Church’s building under one roof. The focal point of the new building is the gymnasium. All major spaces open onto the gym. Classrooms are placed on both levels and placed around the perimeter of the gym. This design concept allows the circulation space around the gymnasium’s playing surface to also double as the corridors for the classrooms. This duel purpose circulation space creates a building that is far more efficient than normal. Furthermore, the upper level corridors are open to the gym below and double as an elevated walking track. A large youth activities space is located on the upper level and overlooks the gym.



