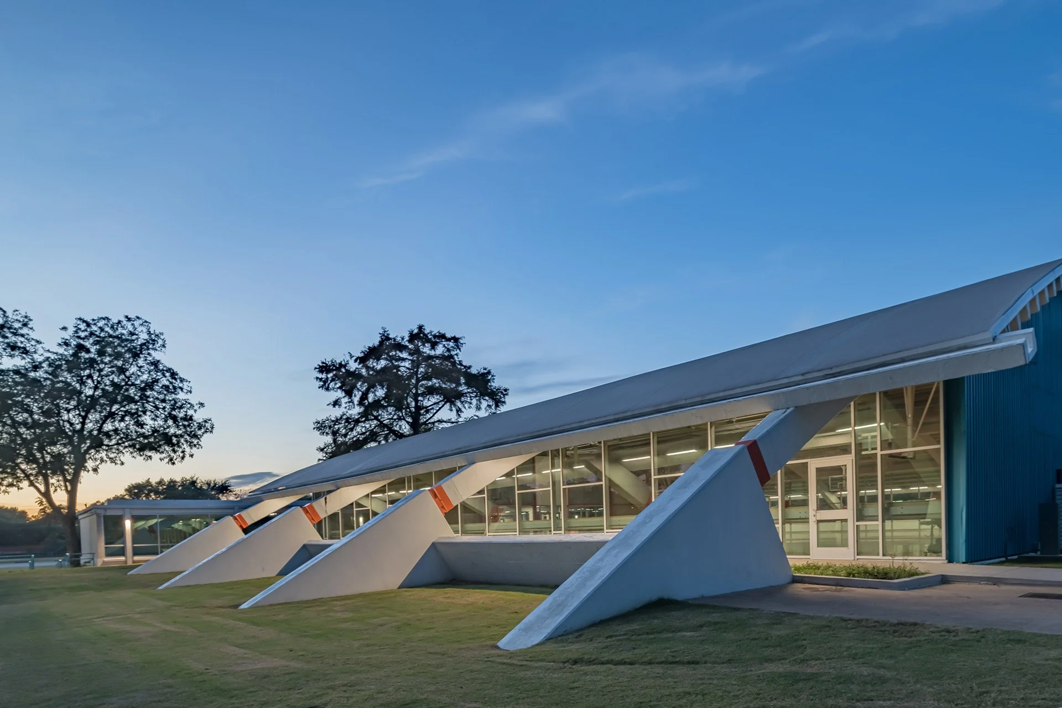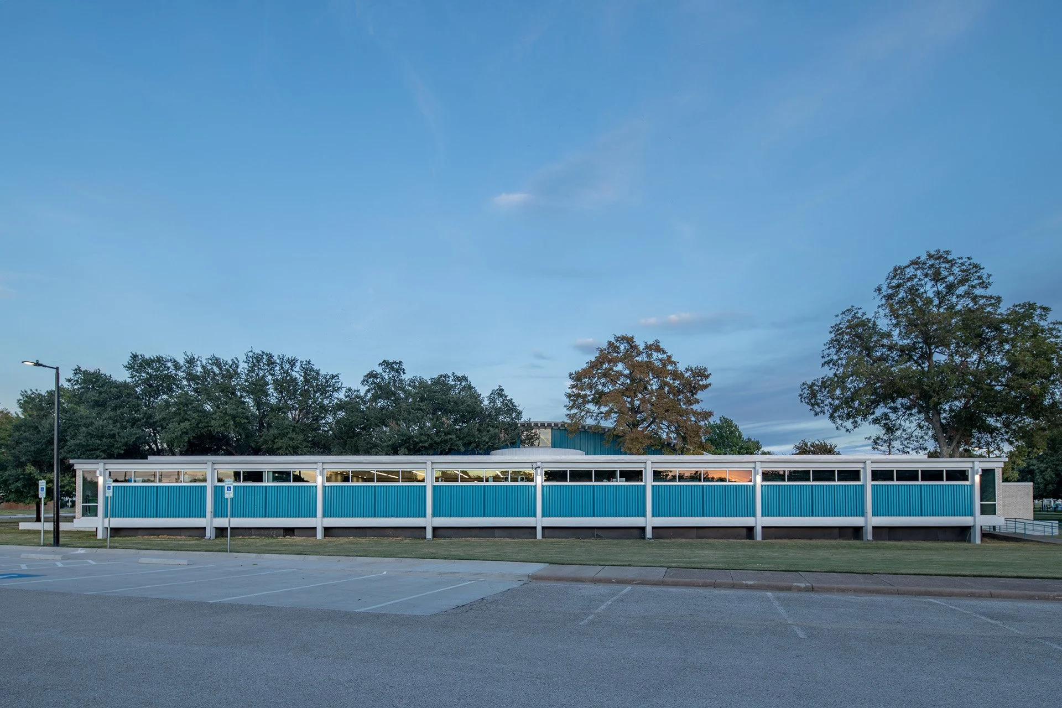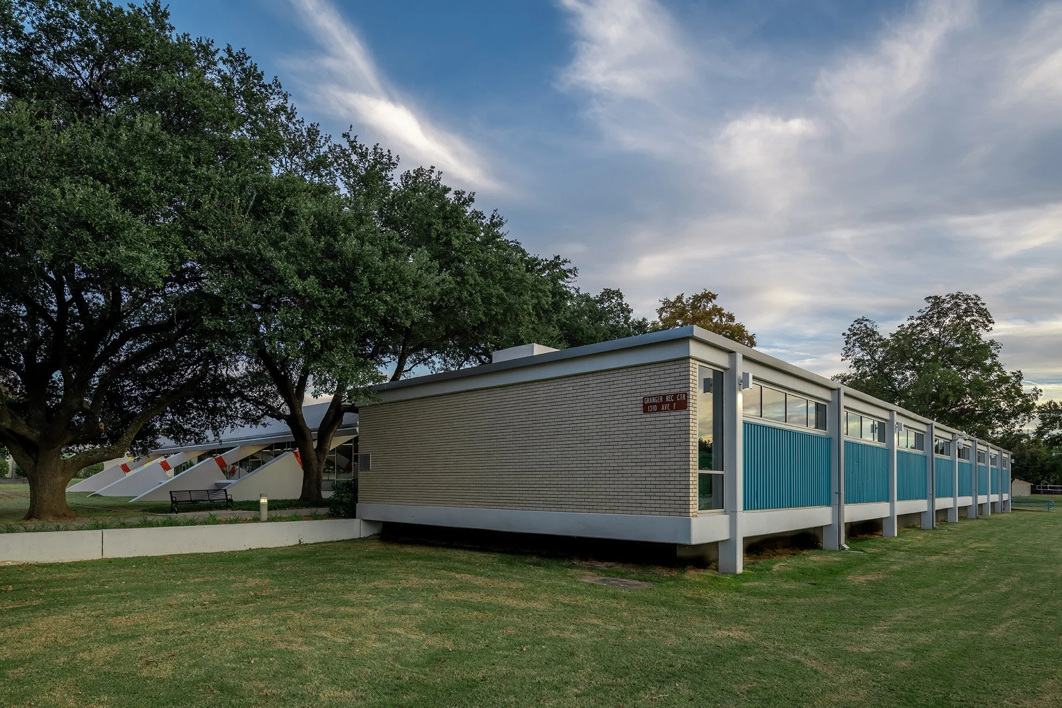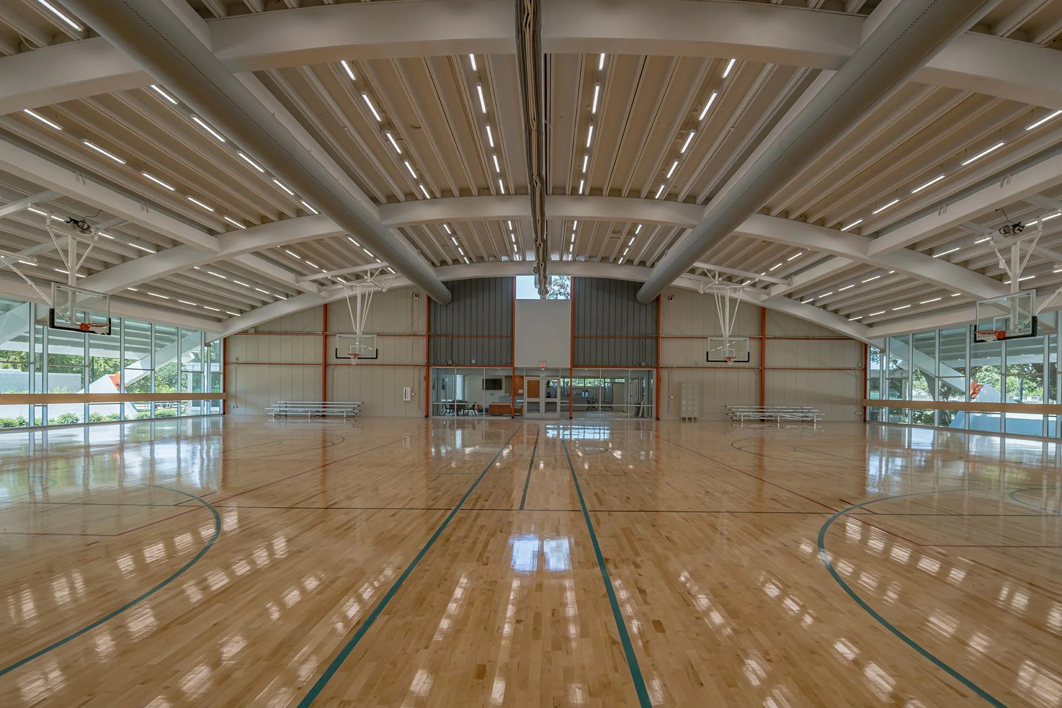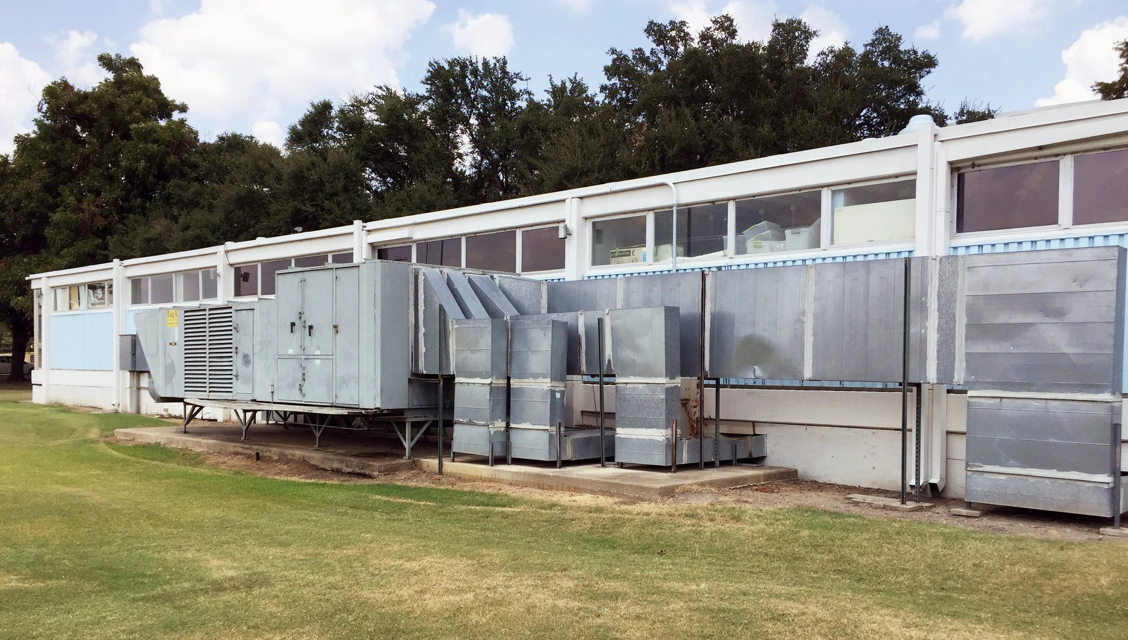Granger Recreation Center
Garland, Texas
The Granger Recreation Center, designed in 1961, by Fisher-Jarvis Architects of Dallas, is one of the most significant examples of mid-century modern architecture in Texas. At that time, it was cutting edge of architectural design and totally unique for Garland and the surrounding region. The design was influenced by the work of world renowned architects Eero Saarinen and Mies van der Rohe. Shortly after the building was completed the firm dissolved and each partner formed separate architectural firms, Fisher/Spillman Architects and Jarvis/Putty/Jarvis Architects (JPJ). Both firms became highly respected, award winning, architectural firms in Dallas. In 1997 the American Institute of Architects recognized the significance of this building and honored it with the AIA’s 25 Year Design award. This award is given to architecturally important buildings that are at least 25 years old.
Since it’s original opening, the building’s architectural significance has been largely ignored, with modifications such as the installation of large ground mounted air conditioning units with exposed ductwork that covered large portions of the building’s exterior metal panels. Other “additions” included installing a plywood skirt between the floor slab and the ground. This skirt drastically changed the building’s original appearance by altering the perception that the activities wing of the building was standing above the ground. The building was also repainted numerous times, disregarding the original color schemes.
Our primary design goal was to respect the design intent of the original architects by restoring building to its original appearance and condition while at the same time updating the building that would meet the needs of today’s users. Work included researching and identifying the 1961 color schemes, removing all existing HVAC equipment and ductwork and installing a modern air conditioning system in a manner that would not detract from the building, replacing all outdated lighting with new energy efficient LED lighting, replacing the existing storefront system and non-tempered glass with a new storefront system and low E insulated tempered glass, and renovating the building’s interior using new finish materials that would give the building a fresh modern feel while respecting the original design.

