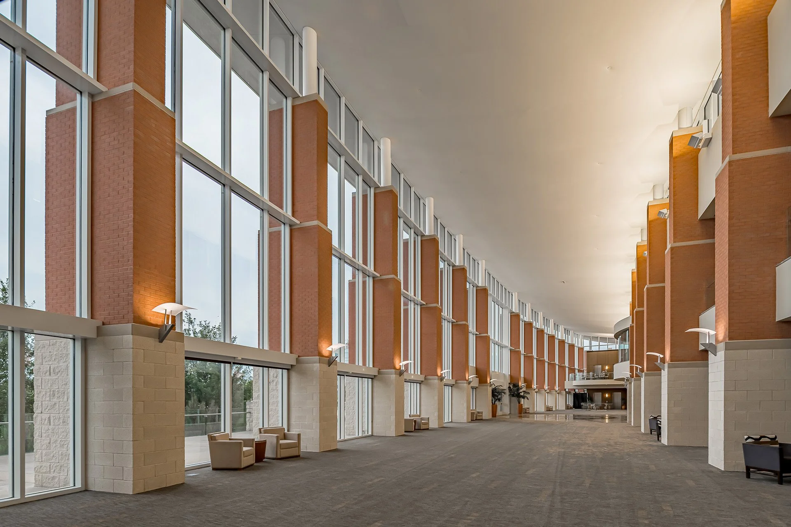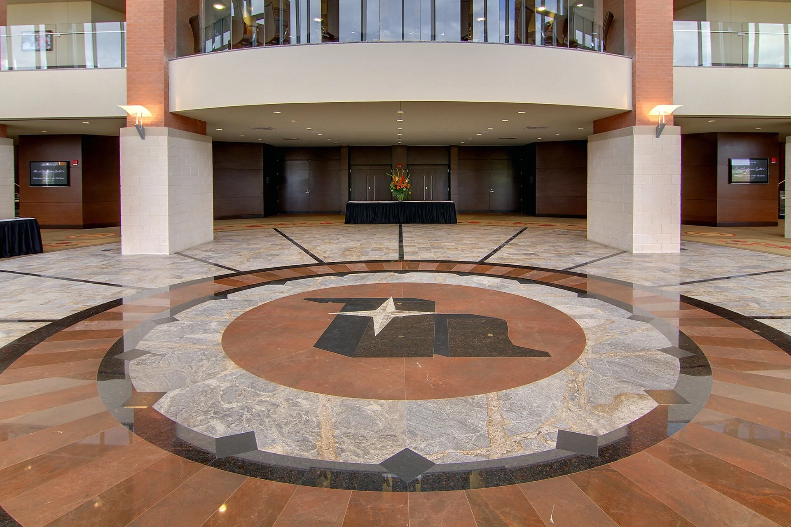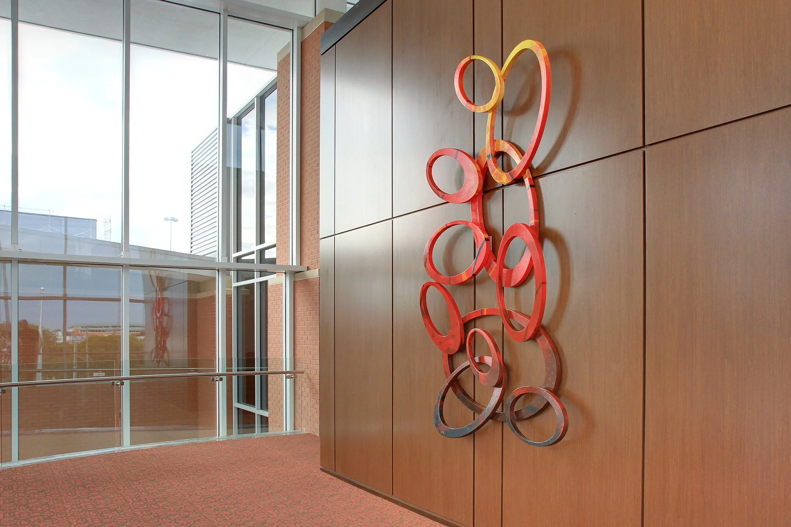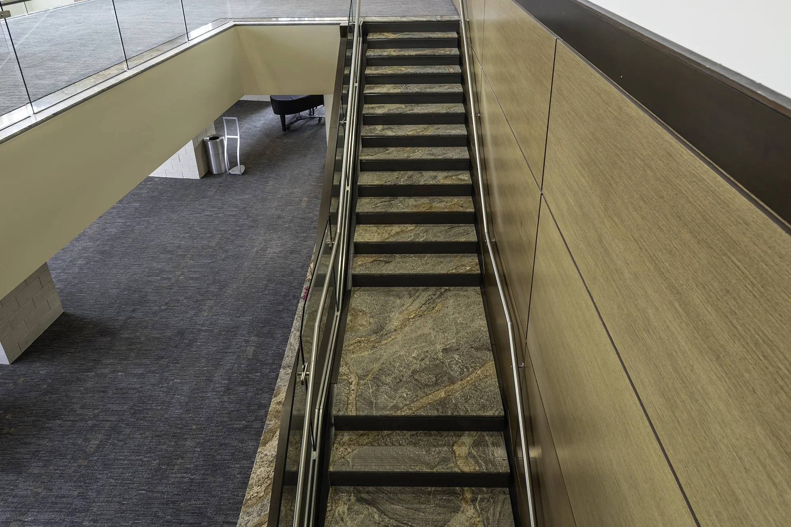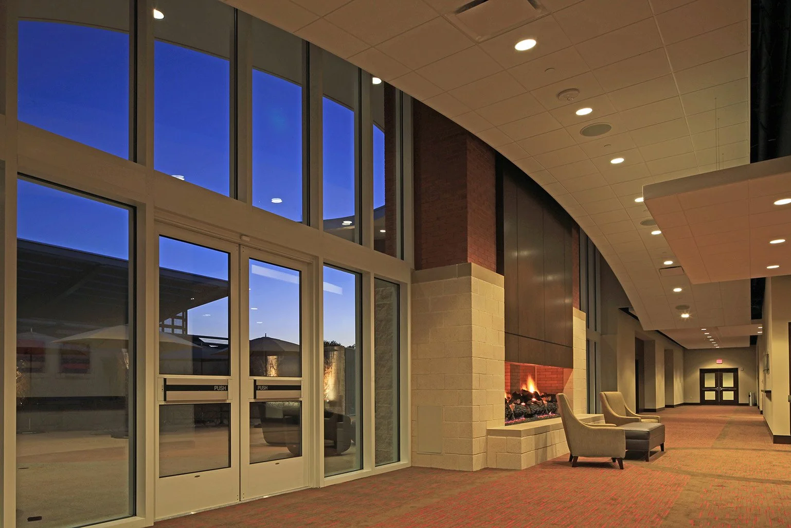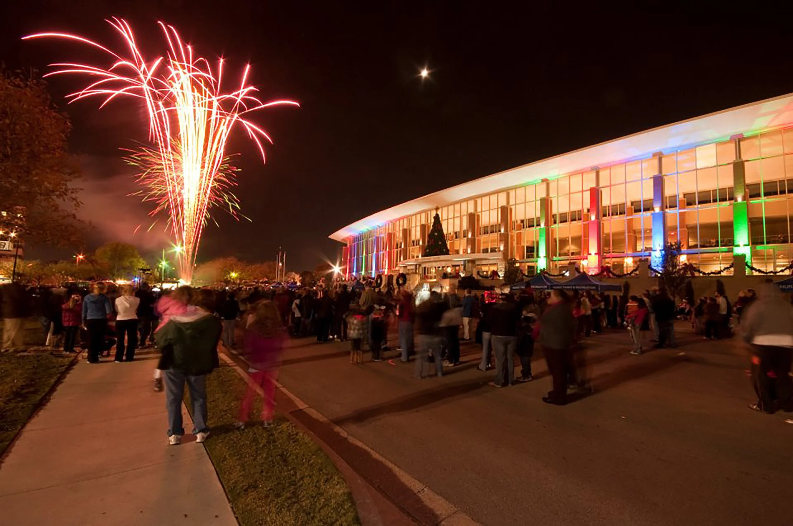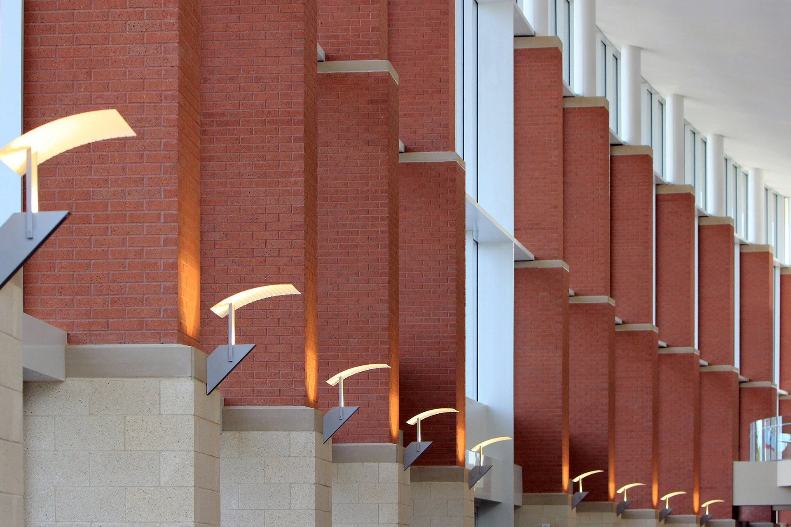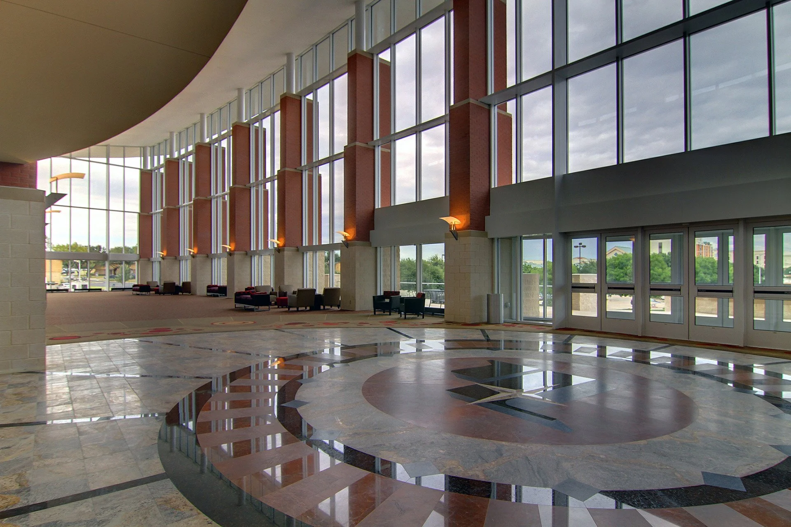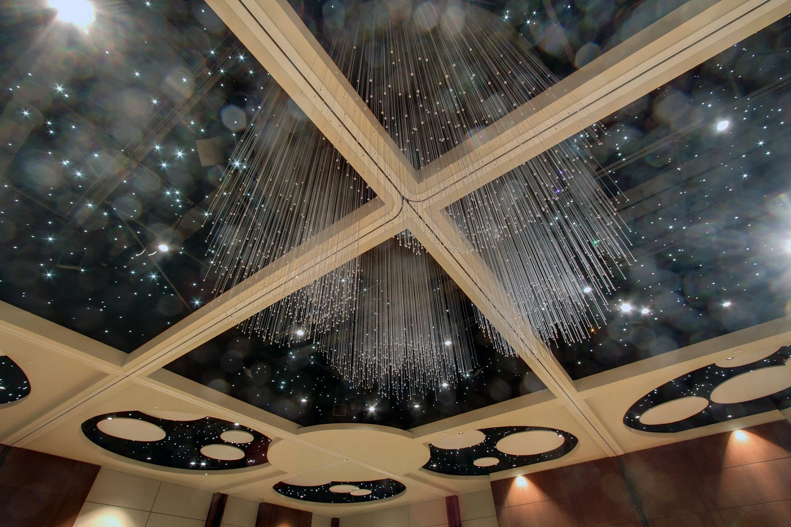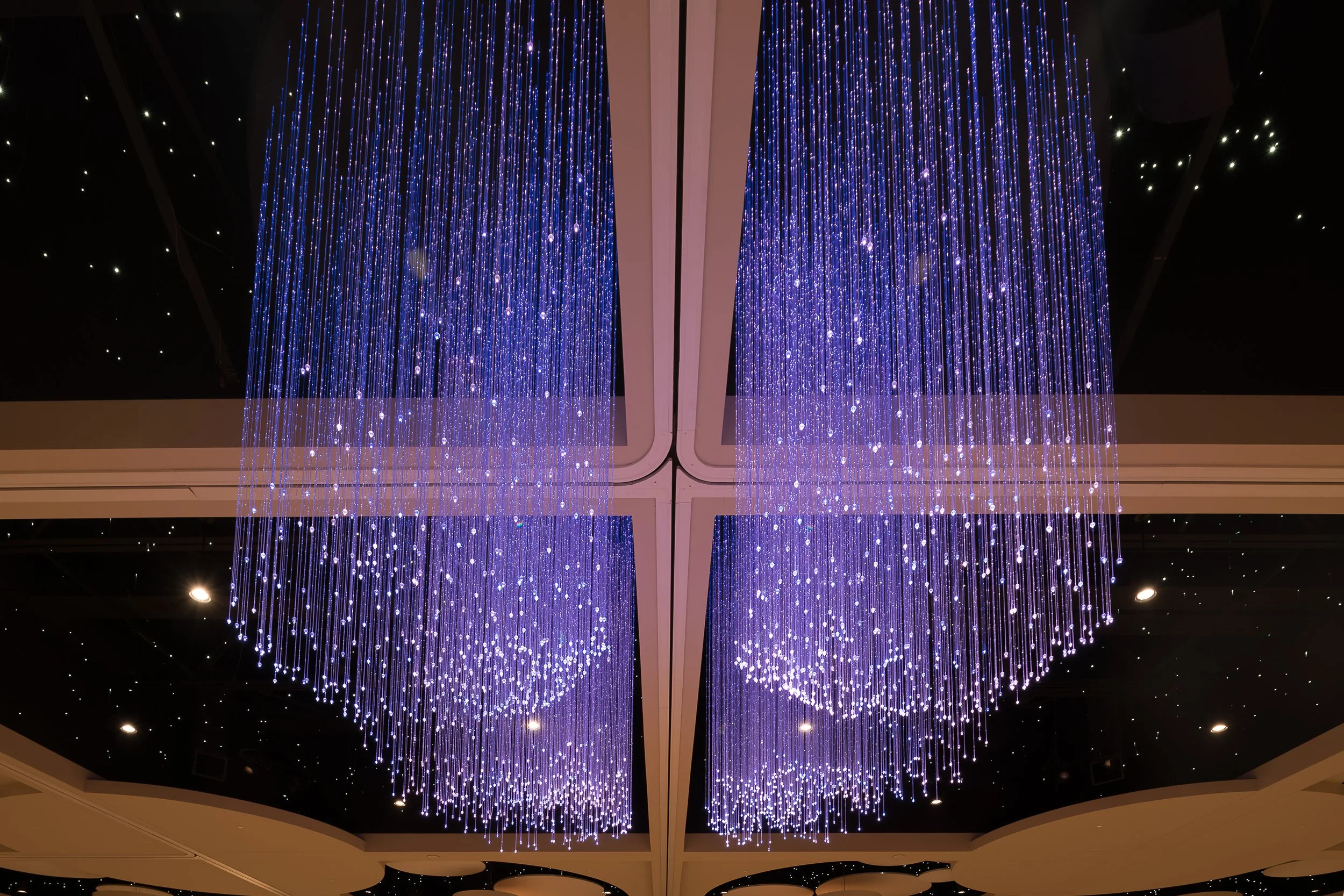Hurst Conference Center
Hurst, Texas
During the Schematic Design Phase of the Hurst Meeting Facility the City reconsidered its goals for the project. After re-evaluating the size and planned features, the Meeting Facility was enlarged and redesigned as the Hurst Conference Center. The resulting new project was expanded from 45,000 to 60,000 square feet. In addition to increasing the size of the project, the site was re-planned to include a 4 story parking garage and provisions for a future on-site full service hotel. The Conference Center and parking garage is owned and constructed by the City of Hurst. The planned hotel will be privately developed and owned. Construction of the new Conference Center was completed in September 2010. It provides local businesses, churches, social, civic, and school groups with a variety of high quality meeting, training, and assembly spaces.
Like the early proposed facility, the new Conference Center was planned and designed to be the focal point of the City of Hurst’s Town Square Center redevelopment project. The Conference Center was seen as an opportunity to create a building that’s value goes beyond pure function. This added value can be seen in three areas - the atmosphere of the building’s meeting and event rooms; the building’s support spaces; and it urban setting.




