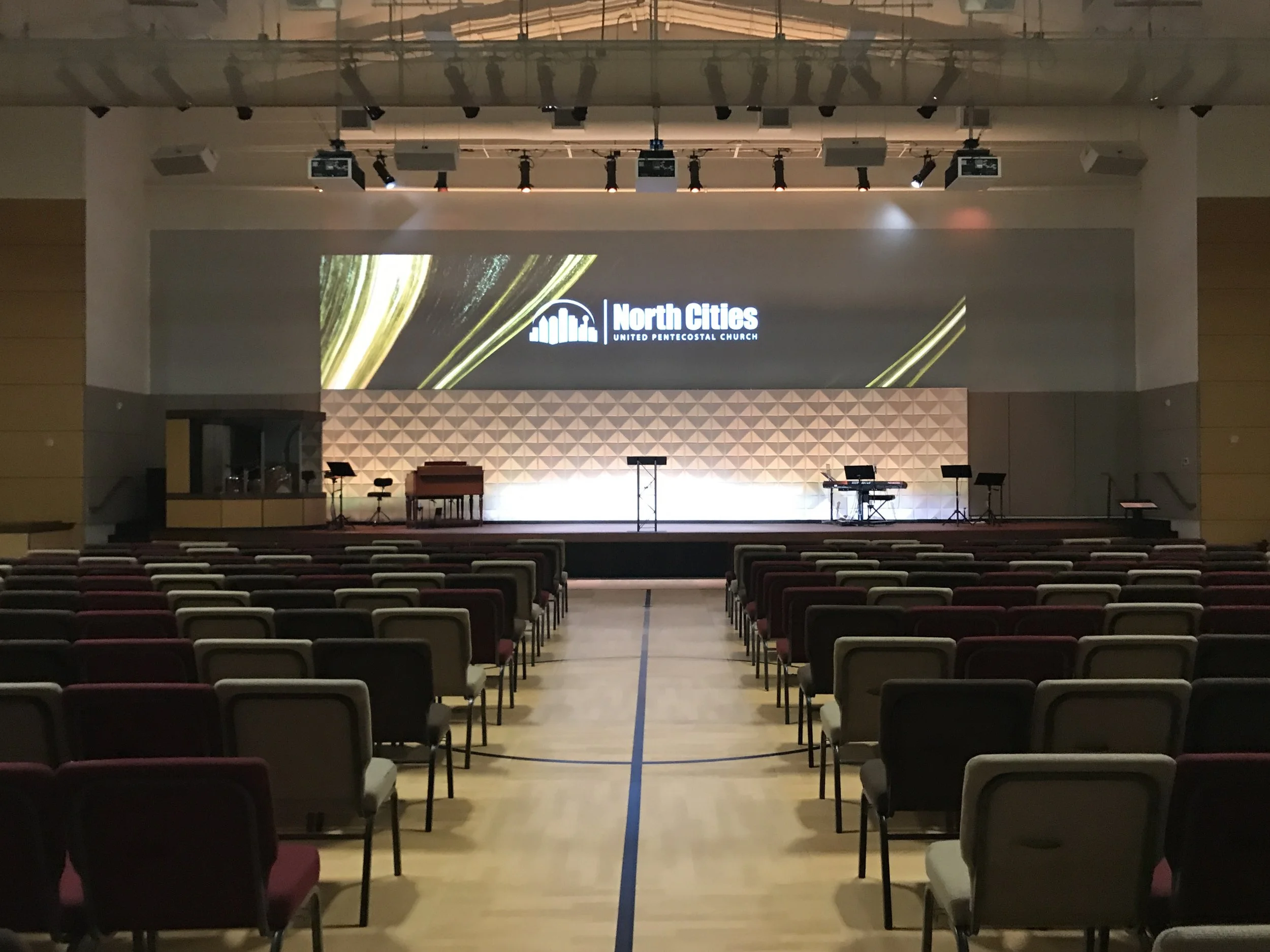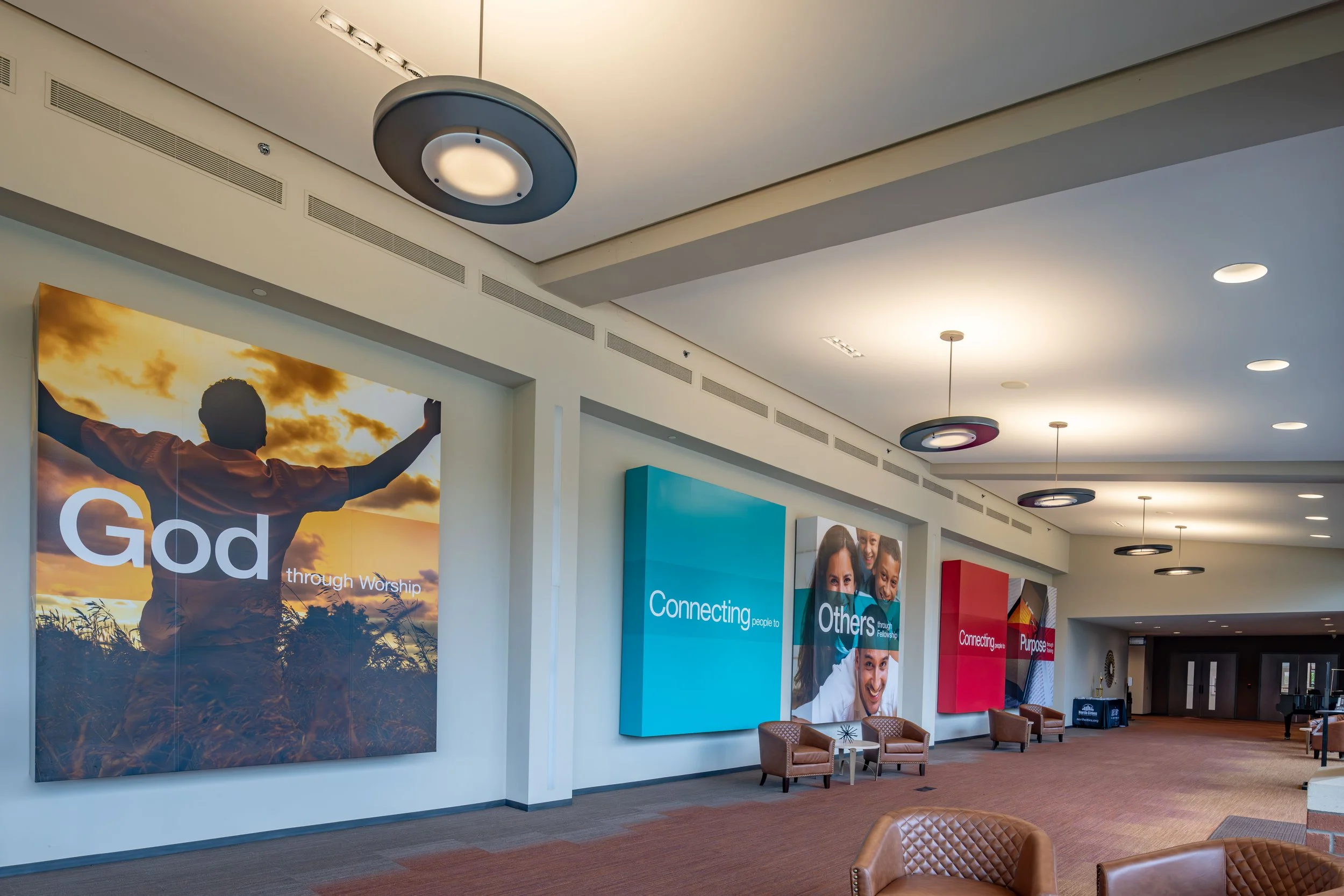North Cities United Pentecostal Church
Garland, Texas
The project began with conceptual design studies to determine the best method for addressing several pressing needs. The identified needs included a new multi-purpose fellowship space, a new entry hall and porte-cochere, additional children’s education space, consolidating the Church’s administrative offices, and renovating and expanding the seating capacity of the existing sanctuary. A design solution was developed that addressed each of these needs while allowing the improvements to be implemented in three phases.
Phase One included the new multi-purpose fellowship building, entry hall, porte-cochere, and additional children’s classrooms. The multi-purpose fellowship building provided seating for 500 people.
Phase Two involved converting the existing fellowship hall into new administrative offices. Phase Three included the interior remodeling and reconfiguring the existing sanctuary. The reconfiguration increased the seating capacity 350 to 550 people.
Above









