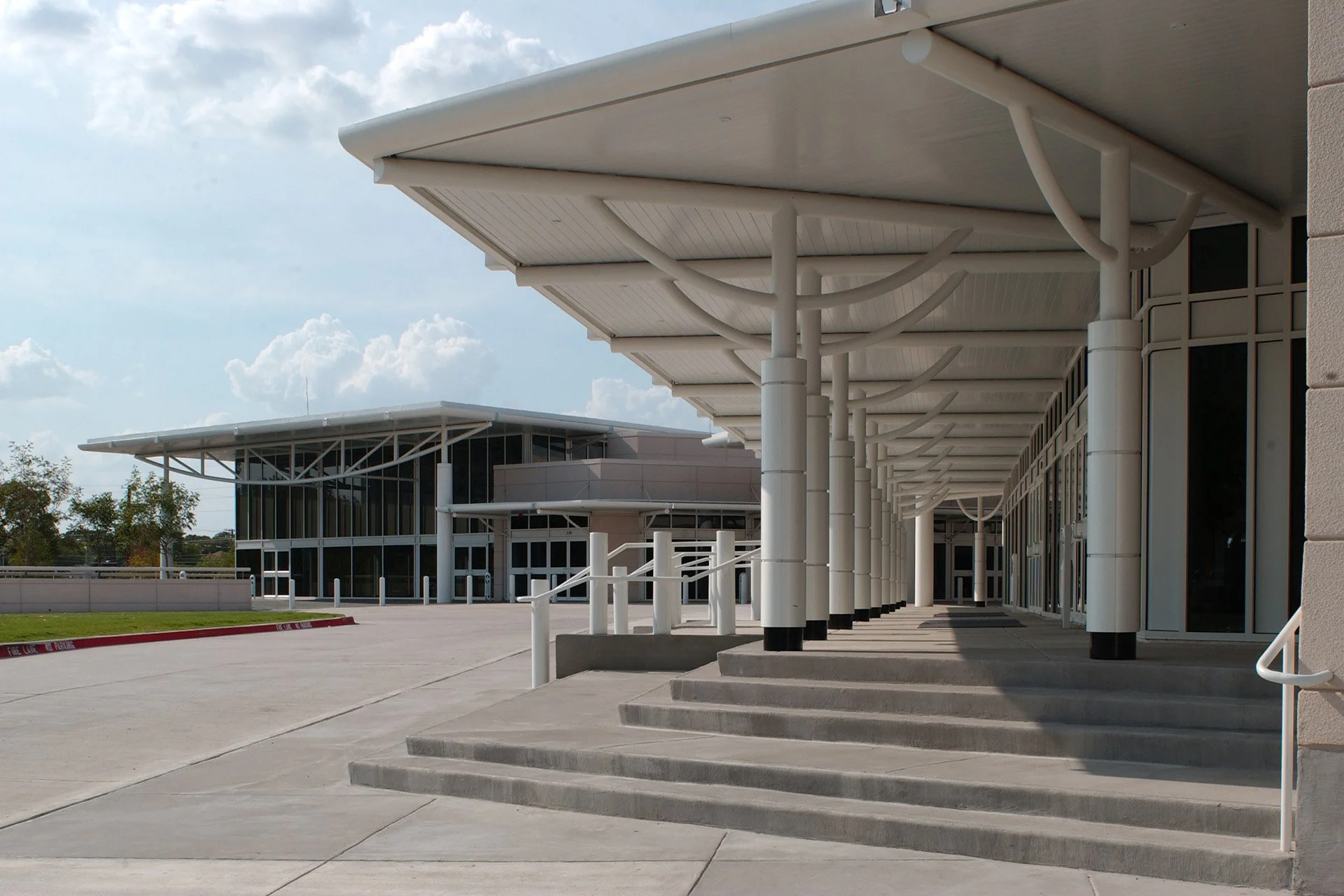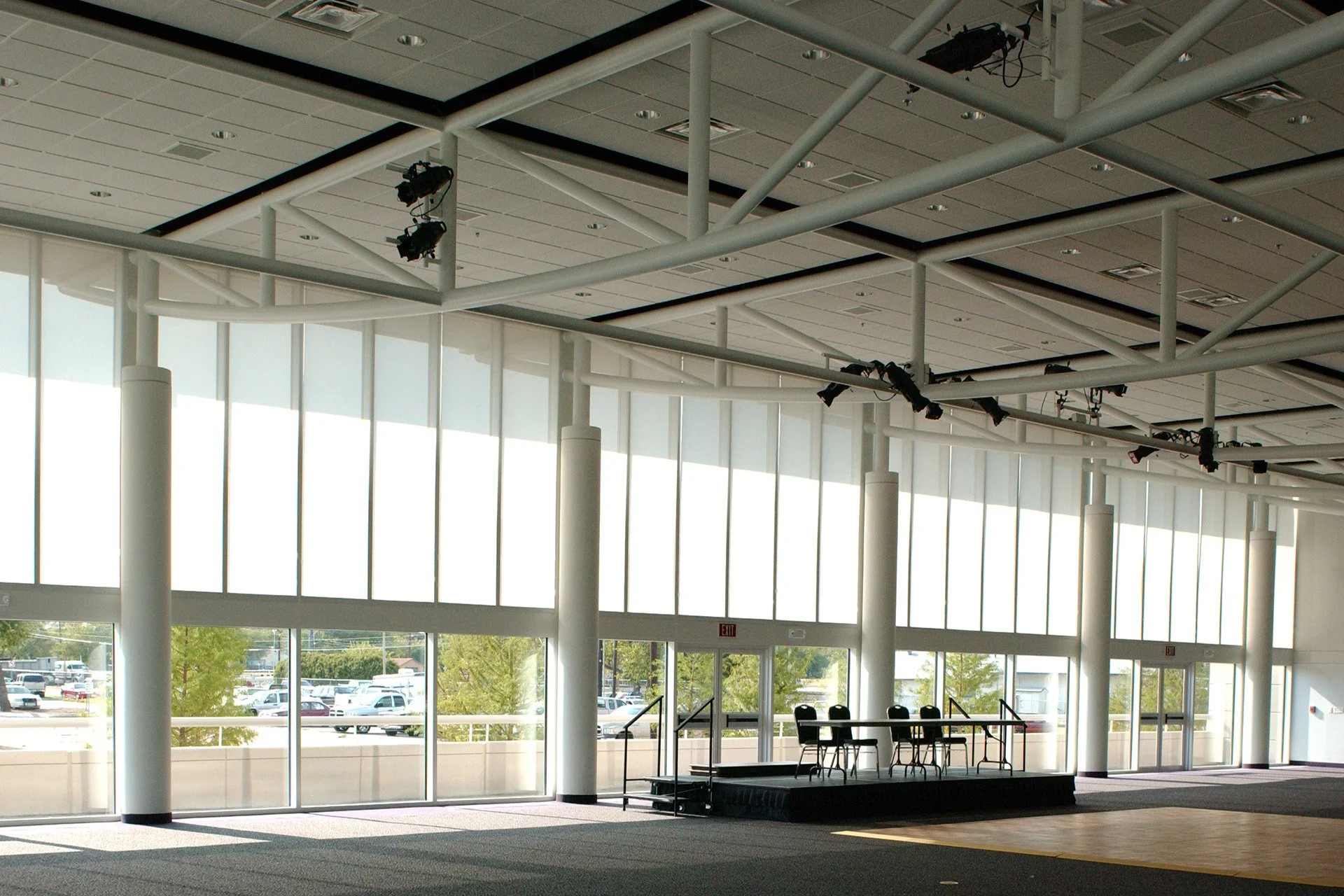The Atrium at the Granville Arts Center
Garland, Texas
The Atrium is a 13,500 square foot, stand alone, banquet hall addition to the City’s existing Performing Arts Center. The Atrium was designed to serve a wide range of social, community, and entertainment needs. The building was placed in the open space that separated the Performing Arts Center from the street. This placement helps extend and define the street edge. A slightly elevated, public plaza is connected to the building. Low walls help define the plaza and maintain the street edge.
The project also included renovation and expansion of the existing Performing Arts Center. Work included recladding the exterior walls to match of The Atrium, expanding the lobby and other public spaces, adding new restrooms, exterior lighting, and the construction of a new walkway canopy along the front of the building. The entry to the new banquet hall and the entries to the existing Performing Arts Center were aligned and share a common arrival porte-cochere.






